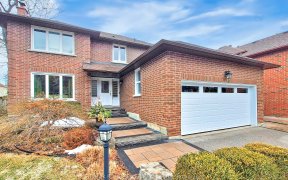
1274 Maple Ridge Dr
Maple Ridge Dr, Liverpool, Pickering, ON, L1X 1H5



Welcome To The Picturesque Neighbourhood Of Maple Ridge. This Spotlless Home Boasts Hardwood Flooring, Two Walk-Outs To South Facing Private Yard And Inground Pool. The Updated Kitchen Features Granite Countertops And Pantry. Open Concept Elegant Living/Dining Room Offers Room To Entertain In Uncrowded Comfort. Front Yard Re-Sodded...
Welcome To The Picturesque Neighbourhood Of Maple Ridge. This Spotlless Home Boasts Hardwood Flooring, Two Walk-Outs To South Facing Private Yard And Inground Pool. The Updated Kitchen Features Granite Countertops And Pantry. Open Concept Elegant Living/Dining Room Offers Room To Entertain In Uncrowded Comfort. Front Yard Re-Sodded 2020. Ample Storage Space With Walk-In Closet In Master Bdrm As Well As 3 Linen Closets. Absolutely No Disappointments Here! Fridge, Gas Stove, B/I Dw, B/I Micro, Washer, Dryer, (Appliances As Is), Gdo & 2 Remotes, Nest Thermostat, Furnace & Humidifier 2020, Water Filtr Sys (O), Sec Sys (Not Monitored), All Light Fix & Window Cov, Excl Fridge & Freezer In Bsmt
Property Details
Size
Parking
Build
Rooms
Living
9′7″ x 15′9″
Dining
9′7″ x 12′9″
Kitchen
8′4″ x 15′1″
Family
10′2″ x 18′6″
Laundry
Laundry
Foyer
11′1″ x 20′7″
Ownership Details
Ownership
Taxes
Source
Listing Brokerage
For Sale Nearby
Sold Nearby

- 4
- 4

- 4
- 4

- 4
- 3

- 1,500 - 2,000 Sq. Ft.
- 3
- 3

- 4
- 4

- 1,500 - 2,000 Sq. Ft.
- 4
- 4

- 4
- 2

- 5
- 2
Listing information provided in part by the Toronto Regional Real Estate Board for personal, non-commercial use by viewers of this site and may not be reproduced or redistributed. Copyright © TRREB. All rights reserved.
Information is deemed reliable but is not guaranteed accurate by TRREB®. The information provided herein must only be used by consumers that have a bona fide interest in the purchase, sale, or lease of real estate.







