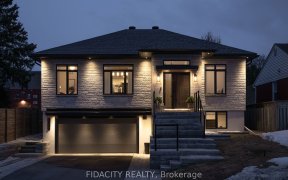


Huge lot alert! 1270 Trenton is a charming brick bungalow that sits on a very generous 75'x100' lot, zoned R2G, and just minutes to downtown, experimental farm, Dow's lake and Carleton University. The home itself offers 3 bedrooms on the main level, a living room with a large window and a cozy kitchen with corner windows to help save on...
Huge lot alert! 1270 Trenton is a charming brick bungalow that sits on a very generous 75'x100' lot, zoned R2G, and just minutes to downtown, experimental farm, Dow's lake and Carleton University. The home itself offers 3 bedrooms on the main level, a living room with a large window and a cozy kitchen with corner windows to help save on electricity. Full bath located on the main as well as hardwood so nice you'd think it was brand new. As you head towards the basement you'll pass the side entrance to the home which is good for those of you who are thinking about making the basement an in-law suite. The basement is a good seize with full height ceilings, a gas fireplace, cozy little washroom and an abundance of storage. There is a detached garage that's been home to a pickup truck as well as a workshop to give you an idea of size, as well as 2 additional storage sheds, a rear deck and a few small veggie gardens. AC/Furance 2018. Roof 2017. No conveyance of offers until March 8 @1pm
Property Details
Size
Parking
Lot
Build
Rooms
Kitchen
13′0″ x 11′6″
Bedroom
9′5″ x 11′8″
Bedroom
8′4″ x 12′7″
Bedroom
9′7″ x 9′7″
Living Rm
12′8″ x 14′11″
Partial Bath
Bathroom
Ownership Details
Ownership
Taxes
Source
Listing Brokerage
For Sale Nearby

- 3
- 2
Sold Nearby

- 3
- 2

- 2
- 2

- 3
- 2

- 3
- 1

- 3
- 1

- 3
- 1

- 3
- 1

- 3
- 2
Listing information provided in part by the Ottawa Real Estate Board for personal, non-commercial use by viewers of this site and may not be reproduced or redistributed. Copyright © OREB. All rights reserved.
Information is deemed reliable but is not guaranteed accurate by OREB®. The information provided herein must only be used by consumers that have a bona fide interest in the purchase, sale, or lease of real estate.







