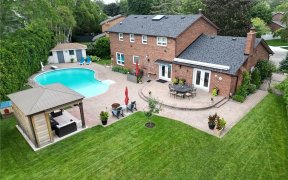


Executive Bright And Spacious Family Home In Prestigious Lorne Park! Nestled On A Quiet Child Friendly Street Amongst Multi-Million Dollar Homes. Over 3700 Sqft Of Finished Liv. Space! Open Concept Liv&Dining Rm. Generously Sized Bedrooms And Master Bdr W/Spa Inspired Ensuite. Family Rm W/Wood Burn. Frpl. Hrdwd 1&2 Flr. Fully Finished...
Executive Bright And Spacious Family Home In Prestigious Lorne Park! Nestled On A Quiet Child Friendly Street Amongst Multi-Million Dollar Homes. Over 3700 Sqft Of Finished Liv. Space! Open Concept Liv&Dining Rm. Generously Sized Bedrooms And Master Bdr W/Spa Inspired Ensuite. Family Rm W/Wood Burn. Frpl. Hrdwd 1&2 Flr. Fully Finished Self-Contain 2 Bedr. Bsmt Appt - Perfect In-Law Suite Or Rental Potential. W/O Deck From Kitchen To A Private Pool Size Yard. 2 Fridges, 2Stoves, Dw, Over The Range Microwave, Range Hd, 2 W/D;All Elf's, All Wdw Cover; Roof '17;Windows, Hrdwd, Kitchen '11, Furnace'17, Ac '21, Kitchen Appl '13; Finest Lorne Park Schools. Shops,Malls,Public Transit,Go& Major Highways
Property Details
Size
Parking
Rooms
Living
11′5″ x 22′0″
Dining
11′3″ x 11′5″
Kitchen
10′9″ x 13′11″
Breakfast
10′9″ x 10′11″
Family
13′1″ x 13′1″
Prim Bdrm
12′0″ x 16′11″
Ownership Details
Ownership
Taxes
Source
Listing Brokerage
For Sale Nearby
Sold Nearby

- 5
- 4

- 3600 Sq. Ft.
- 6
- 4

- 3080 Sq. Ft.
- 6
- 4

- 5
- 5

- 5
- 4

- 4
- 4

- 2,500 - 3,000 Sq. Ft.
- 4
- 4

- 3,500 - 5,000 Sq. Ft.
- 5
- 6
Listing information provided in part by the Toronto Regional Real Estate Board for personal, non-commercial use by viewers of this site and may not be reproduced or redistributed. Copyright © TRREB. All rights reserved.
Information is deemed reliable but is not guaranteed accurate by TRREB®. The information provided herein must only be used by consumers that have a bona fide interest in the purchase, sale, or lease of real estate.








