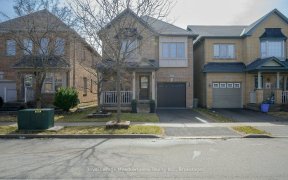


Beautiful Freehold Town in Sought after Scott Neighbourhood ! With an excellent floor plan this townhome boasts 3 Bdrms, 3 Bath! Minutes to all major amenities, and quick access to highways and 407 this is a commuters dream. The Main Flr Space offers a spacious living / dining area perfect as a formal dining area or office space. The...
Beautiful Freehold Town in Sought after Scott Neighbourhood ! With an excellent floor plan this townhome boasts 3 Bdrms, 3 Bath! Minutes to all major amenities, and quick access to highways and 407 this is a commuters dream. The Main Flr Space offers a spacious living / dining area perfect as a formal dining area or office space. The spacious Eat-In Kitchen features dark cabinetry, stainless appliances, back splash, breakfast bar and w/o to back yard deck. Large Family Rm Area W'Light Hdwd and picture window. The upper level of this home boats 2nd Flr laundry, and 3 large bedrooms. The Primary Suite features broadloom carpeting, spacious W/I Closet and Spa-Like 5 Pc Ensuite W'Soaker Tub. The two additional bdrms boast dbl closets and broadloom. Main 4 Piece bath bright, spacious and functional W'Shower Tub Combo! The unfinished basement awaits your finishing touches! Spacious back yard for all your activities! Don't Miss this one! Bonus - the garage has a walk through to the back yard!
Property Details
Size
Parking
Build
Heating & Cooling
Utilities
Rooms
Living
8′7″ x 10′0″
Dining
9′3″ x 10′6″
Kitchen
12′6″ x 6′11″
Breakfast
6′11″ x 10′4″
Family
16′0″ x 10′11″
Prim Bdrm
12′8″ x 15′1″
Ownership Details
Ownership
Taxes
Source
Listing Brokerage
For Sale Nearby
Sold Nearby

- 1,500 - 2,000 Sq. Ft.
- 4
- 4

- 1,500 - 2,000 Sq. Ft.
- 4
- 4

- 1,500 - 2,000 Sq. Ft.
- 3
- 3

- 3
- 3

- 3
- 3

- 1666 Sq. Ft.
- 4
- 4

- 1,500 - 2,000 Sq. Ft.
- 3
- 3

- 4
- 4
Listing information provided in part by the Toronto Regional Real Estate Board for personal, non-commercial use by viewers of this site and may not be reproduced or redistributed. Copyright © TRREB. All rights reserved.
Information is deemed reliable but is not guaranteed accurate by TRREB®. The information provided herein must only be used by consumers that have a bona fide interest in the purchase, sale, or lease of real estate.








