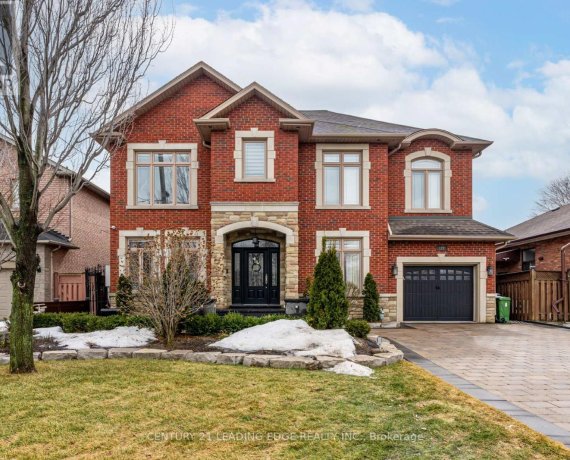
127 Sultana Ave
Sultana Ave, North York, Toronto, ON, M6A 1T6



Welcome to 127 Sultana Avenue, a beautifully designed detached home offering luxury, comfort, and an entertainer's dream backyard. Built-in 2007, this spacious 4-bedroom, 4-bathroom residence boasts 9-foot ceilings on every floor, creating an airy and open atmosphere. The home features generously sized bedrooms, providing ample space for... Show More
Welcome to 127 Sultana Avenue, a beautifully designed detached home offering luxury, comfort, and an entertainer's dream backyard. Built-in 2007, this spacious 4-bedroom, 4-bathroom residence boasts 9-foot ceilings on every floor, creating an airy and open atmosphere. The home features generously sized bedrooms, providing ample space for relaxation and comfort. Nestled in a quiet crescent with minimal traffic, this property offers a perfect blend of privacy and convenience. Step into your backyard oasis, complete with a sparkling in-ground saltwater pool and a fully equipped outdoor kitchen featuring two BBQs, a pizza oven, and two fridges ideal for hosting unforgettable gatherings. With a one-car garage and high-end finishes throughout, this exceptional property is a rare find in a sought-after neighborhood. (id:54626)
Additional Media
View Additional Media
Property Details
Size
Parking
Lot
Build
Heating & Cooling
Utilities
Rooms
Primary Bedroom
19′11″ x 23′11″
Bedroom 2
16′8″ x 14′2″
Bedroom 3
16′11″ x 17′4″
Bedroom 4
17′6″ x 15′3″
Family room
24′6″ x 31′4″
Kitchen
19′11″ x 10′2″
Ownership Details
Ownership
Book A Private Showing
For Sale Nearby
Sold Nearby

- 5
- 2

- 4
- 2

- 3,000 - 3,500 Sq. Ft.
- 7
- 4

- 8
- 4

- 2
- 1

- 5
- 2

- 4
- 3

- 7
- 4
The trademarks REALTOR®, REALTORS®, and the REALTOR® logo are controlled by The Canadian Real Estate Association (CREA) and identify real estate professionals who are members of CREA. The trademarks MLS®, Multiple Listing Service® and the associated logos are owned by CREA and identify the quality of services provided by real estate professionals who are members of CREA.








