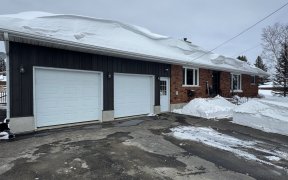


IMMACULATE 3 BEDROOM FAMILY HOME IN PRIME AREA SITUATED ON A LARGE CORNER LOT! 3 BEDROOMS ON MAIN FLOOR WITH TASTEFULLY FINISHED LIVING ROOM AND DINING AREA. 12 X 20 COVERED DECK OFF KITCHEN. BEAUTIFULLY RENOVATED REC ROOM IN 2020 AND FRESHLY TILED DOWNSTAIRS BATHROOM. NEW FURNACE IN 2020! HOUSE PERFECTLY SITUATED ON LOT TO ACCOMMODATE A...
IMMACULATE 3 BEDROOM FAMILY HOME IN PRIME AREA SITUATED ON A LARGE CORNER LOT! 3 BEDROOMS ON MAIN FLOOR WITH TASTEFULLY FINISHED LIVING ROOM AND DINING AREA. 12 X 20 COVERED DECK OFF KITCHEN. BEAUTIFULLY RENOVATED REC ROOM IN 2020 AND FRESHLY TILED DOWNSTAIRS BATHROOM. NEW FURNACE IN 2020! HOUSE PERFECTLY SITUATED ON LOT TO ACCOMMODATE A LARGE GARAGE IF DESIRED. HOT TUB NOT OPERATIONAL.
Property Details
Size
Parking
Build
Heating & Cooling
Utilities
Rooms
Dining
8′9″ x 9′1″
Kitchen
7′4″ x 9′5″
Living
16′5″ x 12′0″
Foyer
5′1″ x 7′9″
Bathroom
5′1″ x 8′8″
Br
8′8″ x 12′8″
Ownership Details
Ownership
Taxes
Source
Listing Brokerage
For Sale Nearby
Sold Nearby

- 4
- 2
- 4
- 2
- 4
- 2
- 5
- 2

- 4
- 2

- 4
- 2

- 5
- 4

- 4
- 2
Listing information provided in part by the Toronto Regional Real Estate Board for personal, non-commercial use by viewers of this site and may not be reproduced or redistributed. Copyright © TRREB. All rights reserved.
Information is deemed reliable but is not guaranteed accurate by TRREB®. The information provided herein must only be used by consumers that have a bona fide interest in the purchase, sale, or lease of real estate.








