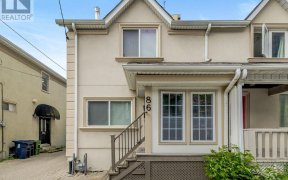


Resort Living In The City! Presenting This Fabulous Light Filled 3 Bedroom Modern Home With Inground Pool, 2 Gas Fireplaces, Skylights, Large Windows And A Private 3 Car Driveway At Yonge And Eglinton. Located In The Coveted Allenby School District. Right In The Middle Of One Of The Best Shopping And Restaurant Areas Of The City. ...
Resort Living In The City! Presenting This Fabulous Light Filled 3 Bedroom Modern Home With Inground Pool, 2 Gas Fireplaces, Skylights, Large Windows And A Private 3 Car Driveway At Yonge And Eglinton. Located In The Coveted Allenby School District. Right In The Middle Of One Of The Best Shopping And Restaurant Areas Of The City. Boutiques, Parks, Restaurants And Steps To The Yonge Subway And The New Eglinton Line. Walkscore Of 97. "Walker's Paradise". World Class Public Transportation And Bike Lanes. Spa Master Bathroom With 2-Way Gas Fireplace And Skylight. Ss Appliances, Floating Staircase With Glass Wall, Gas Bbq Hookup. Pool Has 10Ft Deep End.
Property Details
Size
Parking
Build
Rooms
Living
16′11″ x 14′7″
Dining
16′11″ x 14′7″
Family
19′2″ x 14′6″
Kitchen
16′1″ x 14′7″
Prim Bdrm
16′8″ x 14′7″
Bathroom
10′6″ x 14′6″
Ownership Details
Ownership
Taxes
Source
Listing Brokerage
For Sale Nearby
Sold Nearby

- 4
- 2

- 3
- 2

- 3
- 4

- 6
- 5

- 1,100 - 1,500 Sq. Ft.
- 4
- 2

- 1,500 - 2,000 Sq. Ft.
- 3
- 2

- 3
- 1

- 1,100 - 1,500 Sq. Ft.
- 4
- 2
Listing information provided in part by the Toronto Regional Real Estate Board for personal, non-commercial use by viewers of this site and may not be reproduced or redistributed. Copyright © TRREB. All rights reserved.
Information is deemed reliable but is not guaranteed accurate by TRREB®. The information provided herein must only be used by consumers that have a bona fide interest in the purchase, sale, or lease of real estate.








