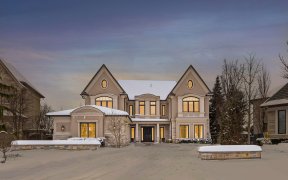


Over 3300 Sft Above Ground (Mpac)Luxury Home Located In The Prestigious /Upscale Flamingo Neighborhood! 9 Foot Ceiling, Super Nice Layout, Interlock Driveway. Serene Backyard - Shrubbery, W/O Bsmt W/Fireplace, Wetbar, Steam Sauna (As Is), Large Custom Deck (2019). Quality Builder (1999). Well Planned Floor Layout. Close To Public+Private...
Over 3300 Sft Above Ground (Mpac)Luxury Home Located In The Prestigious /Upscale Flamingo Neighborhood! 9 Foot Ceiling, Super Nice Layout, Interlock Driveway. Serene Backyard - Shrubbery, W/O Bsmt W/Fireplace, Wetbar, Steam Sauna (As Is), Large Custom Deck (2019). Quality Builder (1999). Well Planned Floor Layout. Close To Public+Private Schools, Tnt, Malls, Parks, Community Centres, Golf Courses, Highways, Bus To Subway. Bdlm W/L, Exist S/S Fridge, Stove Top, Double Ovens, B/I Dw (2019), Washer/Dryer (2014), Exist Elf's, Roof (2015), Shutters, Newer Modern Entry Door (2016), Cac+Furn+Humid(2013), Roof (2015). Deck Flooring 2019. Hot Water Tank (Rental)
Property Details
Size
Parking
Build
Rooms
Living
12′2″ x 18′1″
Dining
12′2″ x 15′9″
Library
8′11″ x 12′9″
Kitchen
13′2″ x 21′11″
Family
13′1″ x 18′0″
Prim Bdrm
12′6″ x 19′3″
Ownership Details
Ownership
Taxes
Source
Listing Brokerage
For Sale Nearby

- 3,500 - 5,000 Sq. Ft.
- 6
- 5
Sold Nearby

- 4300 Sq. Ft.
- 7
- 5

- 5
- 5

- 5
- 4

- 5
- 4

- 7
- 7

- 3,500 - 5,000 Sq. Ft.
- 5
- 5

- 3,500 - 5,000 Sq. Ft.
- 7
- 5

- 6
- 7
Listing information provided in part by the Toronto Regional Real Estate Board for personal, non-commercial use by viewers of this site and may not be reproduced or redistributed. Copyright © TRREB. All rights reserved.
Information is deemed reliable but is not guaranteed accurate by TRREB®. The information provided herein must only be used by consumers that have a bona fide interest in the purchase, sale, or lease of real estate.







