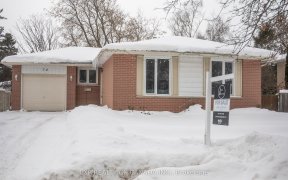


Five reasons why this is the home for you! (1) Gorgeous fully-fenced Entertainer's backyard with sleek patterned concrete patio and no neighbours behind! (2) A primary king-sized bedroom with fresh new 4pc ensuite and walk-through closet. (3) In-law or income suite potential with a separate side entrance to the full ceiling height...
Five reasons why this is the home for you! (1) Gorgeous fully-fenced Entertainer's backyard with sleek patterned concrete patio and no neighbours behind! (2) A primary king-sized bedroom with fresh new 4pc ensuite and walk-through closet. (3) In-law or income suite potential with a separate side entrance to the full ceiling height basement and double wide drive for extra parking. (4) Move-in and enjoy the extensive renovations and upgrades carried out over the last 3 years - hardwood and ceramic flooring, bathrooms, stainless appliances, furnace, electrical panel, water softener, upper level windows, and the list goes on... (5) Enjoy the comfort and serenity of living in a well-established neighbourhood with quiet streets, beautiful mature trees and countless nearby amenities! Hardwood throughout (2019), fridge (2020), washer & dryer (2020), stove (2023), wtr softener (owned; 2020), furnace (2020)extensive patterned concrete patio incl. path down side of house (2020), new upper level windows (2021)
Property Details
Size
Parking
Build
Heating & Cooling
Utilities
Rooms
Kitchen
Kitchen
Dining
Dining Room
Living
Living Room
Prim Bdrm
Primary Bedroom
2nd Br
Bedroom
3rd Br
Bedroom
Ownership Details
Ownership
Taxes
Source
Listing Brokerage
For Sale Nearby
Sold Nearby

- 1,100 - 1,500 Sq. Ft.
- 4
- 2

- 5
- 2

- 3
- 2

- 3
- 2

- 1,500 - 2,000 Sq. Ft.
- 4
- 2

- 1,500 - 2,000 Sq. Ft.
- 4
- 4

- 3
- 2

- 4
- 2
Listing information provided in part by the Toronto Regional Real Estate Board for personal, non-commercial use by viewers of this site and may not be reproduced or redistributed. Copyright © TRREB. All rights reserved.
Information is deemed reliable but is not guaranteed accurate by TRREB®. The information provided herein must only be used by consumers that have a bona fide interest in the purchase, sale, or lease of real estate.








