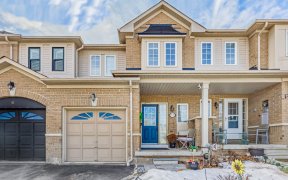


Save the maintenance fees and move to this amazing 3 bedroom freehold townhome in the heart of Ajax. Open Concept main floor with modified plan to get more living space. Primary bedroom features a w/i closet & 4 pc ensuite. Professionally finished bsmt with large rec room. Minutes to 401, public transit, schools, parks, shopping,...
Save the maintenance fees and move to this amazing 3 bedroom freehold townhome in the heart of Ajax. Open Concept main floor with modified plan to get more living space. Primary bedroom features a w/i closet & 4 pc ensuite. Professionally finished bsmt with large rec room. Minutes to 401, public transit, schools, parks, shopping, recreation & all amenities! Top 3 reasons to make this your new home: 1. Save on the condo fees 2. Large and practical main floor living area 3. Private backyard SS Appliances (Fridge, Stove, Dishwasher, Hood Fan), W/D, ELFs and wndw coverings, Furnace, AC, Central Vac, Nest Thermostat, Doorbell & smoke detector, TV wall mounts (main floor and basement)
Property Details
Size
Parking
Build
Heating & Cooling
Utilities
Rooms
Office
8′1″ x 7′8″
Living
8′11″ x 14′2″
Mudroom
3′7″ x 6′9″
Office
9′3″ x 8′10″
Living
10′0″ x 16′0″
Kitchen
8′2″ x 10′5″
Ownership Details
Ownership
Taxes
Source
Listing Brokerage
For Sale Nearby
Sold Nearby

- 3
- 3

- 3
- 3

- 4
- 3

- 3
- 3

- 3
- 3

- 1843 Sq. Ft.
- 5
- 4

- 3
- 4

- 1,100 - 1,500 Sq. Ft.
- 3
- 3
Listing information provided in part by the Toronto Regional Real Estate Board for personal, non-commercial use by viewers of this site and may not be reproduced or redistributed. Copyright © TRREB. All rights reserved.
Information is deemed reliable but is not guaranteed accurate by TRREB®. The information provided herein must only be used by consumers that have a bona fide interest in the purchase, sale, or lease of real estate.








