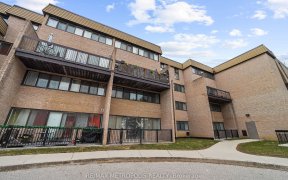


Just Move In and Enjoy Fully in the Years to Come! Welcome To A Stunning Home Located In The Highly Sought-After Neighborhood Of Sheridan. It Has Additional Private Access By Car When Needed To Easily and Conveniently Unload The Groceries And Other Supplies. This Spacious Home Boasts 3 Bedrooms Plus Den (Can Be 4th Bedroom, It Has A...
Just Move In and Enjoy Fully in the Years to Come! Welcome To A Stunning Home Located In The Highly Sought-After Neighborhood Of Sheridan. It Has Additional Private Access By Car When Needed To Easily and Conveniently Unload The Groceries And Other Supplies. This Spacious Home Boasts 3 Bedrooms Plus Den (Can Be 4th Bedroom, It Has A Closet And Window) And 2 Spacious Bathrooms. Offers Plenty Of Space For A Growing Family Or Those Who Enjoy Having Guests Stay Over. Enjoy The Functional Layout. There Are Impeccable Renovations Made To The Kitchen, With Extra Storage Space and Top-Of-The-Line Appliances. Additionally, There Is Complete New Wiring As Well As a New Electrical Panel Installed, So The Buyer Will Have Peace Of Mind In The Years To Come. The Laundry Is In The Separate Room. There Is Plenty Of Storage, Locker On The Second Floor, And Additional Storage Added Below The Stairs. No Carpet In The Home. Low Maintenance Fees Covers All Expenses, Including Cable Too. Underground Parking Has The Best Spot Immediately Near The Entrance Door! Enjoy Fantastic Amenities: Indoor Swimming Pool, Gym, Party Room, and More: Bus Routes To Great Schools. Conveniently Located Metro Grocery Store, Starbucks, McDonalds And Gas Station Nearby. Welcome Home!
Property Details
Size
Parking
Build
Heating & Cooling
Rooms
Living
11′1″ x 24′0″
Dining
8′0″ x 8′9″
Kitchen
8′0″ x 12′2″
Den
7′8″ x 9′10″
Bathroom
4′0″ x 4′0″
Prim Bdrm
10′11″ x 20′11″
Ownership Details
Ownership
Condo Policies
Taxes
Condo Fee
Source
Listing Brokerage
For Sale Nearby
Sold Nearby

- 3
- 2

- 3
- 2

- 1,400 - 1,599 Sq. Ft.
- 3
- 2

- 3
- 2

- 2
- 2

- 2
- 2

- 2
- 2

- 1,000 - 1,199 Sq. Ft.
- 2
- 2
Listing information provided in part by the Toronto Regional Real Estate Board for personal, non-commercial use by viewers of this site and may not be reproduced or redistributed. Copyright © TRREB. All rights reserved.
Information is deemed reliable but is not guaranteed accurate by TRREB®. The information provided herein must only be used by consumers that have a bona fide interest in the purchase, sale, or lease of real estate.








