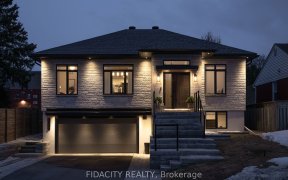


Chic renovated 3-bedroom/2 full bath end-unit townhome will check all of the boxes for buyers who love to walk, bike, and entertain. Featuring an open-concept layout with updated flooring & neutral paint colours. The heart of the home is the expanded renovated kitchen with excellent space for meal prep, an eat-at bar & superb...
Chic renovated 3-bedroom/2 full bath end-unit townhome will check all of the boxes for buyers who love to walk, bike, and entertain. Featuring an open-concept layout with updated flooring & neutral paint colours. The heart of the home is the expanded renovated kitchen with excellent space for meal prep, an eat-at bar & superb storage/pantry space. The upper level includes 3 bedrooms with hardwood floors, and a tastefully renovated full bath. The lower level has a large rec room, and with the adjacent full bath works brilliantly for a roommate, teen, home gym, or private guest suite. This level also includes a storage room & laundry. The private hedged yard is perfect for summer BBQs or as a play space. Parking right outside the back door. Close to the Civic Hospital, Heart Institute, Royal, Experimental Farm, shops, transit, parks and more. Live in one of Ottawa's most up-and-coming neighborhoods. With low operating costs, this home is a winner. Don’t wait to book a visit!
Property Details
Size
Parking
Lot
Build
Heating & Cooling
Utilities
Rooms
Living/Dining
14′4″ x 15′3″
Foyer
3′5″ x 5′10″
Kitchen
10′0″ x 19′2″
Office
8′4″ x 8′10″
Primary Bedrm
10′4″ x 12′3″
Bedroom
10′0″ x 12′4″
Ownership Details
Ownership
Taxes
Source
Listing Brokerage
For Sale Nearby

- 3
- 2
Sold Nearby

- 3
- 1

- 3
- 1

- 3
- 1

- 3
- 1


- 5
- 2

- 3
- 2

- 2
- 3
Listing information provided in part by the Ottawa Real Estate Board for personal, non-commercial use by viewers of this site and may not be reproduced or redistributed. Copyright © OREB. All rights reserved.
Information is deemed reliable but is not guaranteed accurate by OREB®. The information provided herein must only be used by consumers that have a bona fide interest in the purchase, sale, or lease of real estate.







