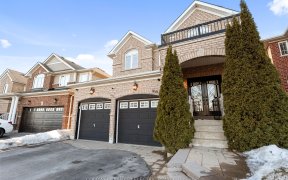


Excellent Location!! 3 Bedroom Bungalow on a 100X245 Foot irregular Lot. Close to Shopping and Schools. ! Car Dethatched Garage Tons of Potential for this Property. Furnace Updated 2017. Home is being sold As Is Where Is Condition as Executer has no Knowledge of the Property. The home has 2 separate Entrances to the Basement and a Huge...
Excellent Location!! 3 Bedroom Bungalow on a 100X245 Foot irregular Lot. Close to Shopping and Schools. ! Car Dethatched Garage Tons of Potential for this Property. Furnace Updated 2017. Home is being sold As Is Where Is Condition as Executer has no Knowledge of the Property. The home has 2 separate Entrances to the Basement and a Huge Back Yard.
Property Details
Size
Parking
Build
Heating & Cooling
Utilities
Rooms
Kitchen
5′4″ x 18′5″
Dining
12′4″ x 7′7″
Living
11′7″ x 20′0″
Prim Bdrm
10′2″ x 11′2″
2nd Br
9′11″ x 8′9″
3rd Br
15′0″ x 8′3″
Ownership Details
Ownership
Taxes
Source
Listing Brokerage
For Sale Nearby
Sold Nearby

- 5
- 3

- 1,100 - 1,500 Sq. Ft.
- 4
- 2

- 4
- 3

- 5
- 2

- 1,500 - 2,000 Sq. Ft.
- 3
- 4

- 3
- 1

- 1,500 - 2,000 Sq. Ft.
- 3
- 4

- 1,500 - 2,000 Sq. Ft.
- 3
- 3
Listing information provided in part by the Toronto Regional Real Estate Board for personal, non-commercial use by viewers of this site and may not be reproduced or redistributed. Copyright © TRREB. All rights reserved.
Information is deemed reliable but is not guaranteed accurate by TRREB®. The information provided herein must only be used by consumers that have a bona fide interest in the purchase, sale, or lease of real estate.








