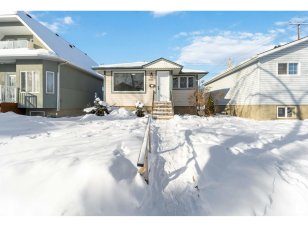
12648 71 St Nw
71 St NW, Northeast Edmonton, Edmonton, AB, T5C 0L9



This COMPLETELY RENOVATED and affordable home has upgrades galore and features a SEPARATE ENTRANCE and a SECOND KITCHEN in the basement. Upstairs you'll find 2 large bedrooms, a main bath, a bright and open living room/dining area, and a fully renovated kitchen with new cabinets, QUARTZ countertops, subway tile backsplash, and STAINLESS... Show More
This COMPLETELY RENOVATED and affordable home has upgrades galore and features a SEPARATE ENTRANCE and a SECOND KITCHEN in the basement. Upstairs you'll find 2 large bedrooms, a main bath, a bright and open living room/dining area, and a fully renovated kitchen with new cabinets, QUARTZ countertops, subway tile backsplash, and STAINLESS STEEL APPLIANCES. Downstairs there's another renovated kitchen with the same quality finishes, one large bedroom with a brand new egress window, a living/ dining room, and a shared laundry/mechanical room with a newer HWT and an upgraded electrical panel. The huge windows and LED lights brighten up the space. No expense spared: newer roof (2018), brand new windows, paint, light fixtures, doors/trim, vinyl plank floors, and tile. Outside there's a fully fenced backyard with a firepit and a single detached garage with back alley access. The park is just across the street. Close to shopping, transportation, and schools. This value cannot be beat! (id:54626)
Additional Media
View Additional Media
Property Details
Size
Parking
Build
Heating & Cooling
Rooms
Bedroom 3
Bedroom
Second Kitchen
Other
Living room
Living Room
Dining room
Dining Room
Kitchen
Kitchen
Primary Bedroom
Bedroom
Ownership Details
Ownership
Book A Private Showing
For Sale Nearby
The trademarks REALTOR®, REALTORS®, and the REALTOR® logo are controlled by The Canadian Real Estate Association (CREA) and identify real estate professionals who are members of CREA. The trademarks MLS®, Multiple Listing Service® and the associated logos are owned by CREA and identify the quality of services provided by real estate professionals who are members of CREA.








