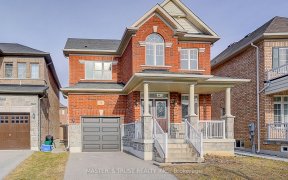
126 William Berczy Blvd
William Berczy Blvd, Berczy, Markham, ON, L6C 2G1



Immaculately Maintained 4-Bed, 4-Bath Link-Detached Home in High-Demand Berczy Area. Original owner, located on a quiet family-friendly street. Offering Over 3,000 sq. ft. of living space, including a professionally finished basement. The main floor features 9-ft ceilings, hardwood flooring, upgraded front door (2021), direct garage... Show More
Immaculately Maintained 4-Bed, 4-Bath Link-Detached Home in High-Demand Berczy Area. Original owner, located on a quiet family-friendly street. Offering Over 3,000 sq. ft. of living space, including a professionally finished basement. The main floor features 9-ft ceilings, hardwood flooring, upgraded front door (2021), direct garage access, and an upgraded kitchen with quartz countertops, backsplash, and an island with breakfast bar. Cozy family room with fireplace. Large living room and dining room and breakfast area with a walkout to the yard. The second floor features a large primary bedroom includes a walk-in closet and 4-piece ensuite, three additional bedrooms, a 4-piece bathroom, and a large laundry room. The basement includes a bedroom with a 3-piece ensuite, a recreation room with custom built In TV shelves and cabinets and a den can be used as an office. Extended interlocking driveway for 3 cars. Large, beautifully landscaped backyard with interlock, large shed, and gazebo.Walking distance to top-rated Beckett Farm P.S. (Score: 8.8) and Pierre Elliott Trudeau H.S. (Score: 9.2), and close to Markville Mall, transit, and all amenities. A perfect family home-don't miss out!
Additional Media
View Additional Media
Property Details
Size
Parking
Lot
Build
Heating & Cooling
Utilities
Ownership Details
Ownership
Taxes
Source
Listing Brokerage
Book A Private Showing
For Sale Nearby
Sold Nearby

- 1,500 - 2,000 Sq. Ft.
- 3
- 3

- 6
- 6

- 4
- 4

- 1,500 - 2,000 Sq. Ft.
- 4
- 4

- 1,500 - 2,000 Sq. Ft.
- 4
- 4

- 4
- 4

- 2,000 - 2,500 Sq. Ft.
- 4
- 5

- 4
- 4
Listing information provided in part by the Toronto Regional Real Estate Board for personal, non-commercial use by viewers of this site and may not be reproduced or redistributed. Copyright © TRREB. All rights reserved.
Information is deemed reliable but is not guaranteed accurate by TRREB®. The information provided herein must only be used by consumers that have a bona fide interest in the purchase, sale, or lease of real estate.







