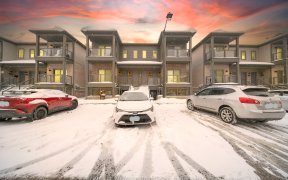


Luxurious Home With A Double Car Garage. Family Friendly Neighborhood, Walking Distance To Schools, Parks, And Shopping, And Just Minutes To Highway. Very Practical Layout With Everything That You Need In A House Called Home. Gourmet Kitchen With S/S Appliances, Under Cabinet Lighting, Pantry. Potlights On Main Floor, Great Room Boasts A...
Luxurious Home With A Double Car Garage. Family Friendly Neighborhood, Walking Distance To Schools, Parks, And Shopping, And Just Minutes To Highway. Very Practical Layout With Everything That You Need In A House Called Home. Gourmet Kitchen With S/S Appliances, Under Cabinet Lighting, Pantry. Potlights On Main Floor, Great Room Boasts A Unique Gas Fireplace With Under Lighting, Family Room Upstairs, Master Bedroom With Two Separate Walk-In Closets Family Room Can Be Easily Converted To 4th Bdrm. Include: Rangehood(2022),Dishwshr, Dryer, Fridge, Gasstove, Wshr(2021), Cvac, Hrv. Smart Switches In Kitchen/Grt Room/Masterbdrm, Beautiful Patio And Planters In Backyard. 2nd Floor Laundry
Property Details
Size
Parking
Build
Rooms
Dining
5′6″ x 12′9″
Kitchen
14′0″ x 12′9″
Living
20′4″ x 15′3″
Br
12′9″ x 12′4″
2nd Br
14′2″ x 11′1″
Family
10′4″ x 13′1″
Ownership Details
Ownership
Taxes
Source
Listing Brokerage
For Sale Nearby
Sold Nearby

- 1,500 - 2,000 Sq. Ft.
- 3
- 3

- 1,500 - 2,000 Sq. Ft.
- 3
- 3

- 1,500 - 2,000 Sq. Ft.
- 3
- 3

- 3
- 3

- 1,500 - 2,000 Sq. Ft.
- 3
- 3

- 3
- 3

- 4
- 3

- 2,000 - 2,500 Sq. Ft.
- 4
- 4
Listing information provided in part by the Toronto Regional Real Estate Board for personal, non-commercial use by viewers of this site and may not be reproduced or redistributed. Copyright © TRREB. All rights reserved.
Information is deemed reliable but is not guaranteed accurate by TRREB®. The information provided herein must only be used by consumers that have a bona fide interest in the purchase, sale, or lease of real estate.








