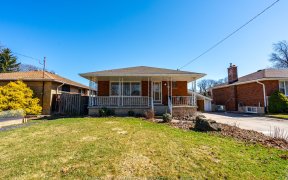


Experience the perfect blend of modern charm and practicality in this beautifully renovated bungalow, complete with a fully equipped lower-level in-law suite. Nestled in the heart of the coveted Westcliffe neighbourhood on Hamilton's desirable West Mountain, this gem is steps from the scenic Chedoke Rail Trail, offering incredible hiking...
Experience the perfect blend of modern charm and practicality in this beautifully renovated bungalow, complete with a fully equipped lower-level in-law suite. Nestled in the heart of the coveted Westcliffe neighbourhood on Hamilton's desirable West Mountain, this gem is steps from the scenic Chedoke Rail Trail, offering incredible hiking and biking opportunities, and minutes from Mohawk College and Highway 403an unbeatable location for families, professionals, and outdoor enthusiasts alike. Transformed in 2018, the home shines with thoughtful updates, including a stunning new rear deck (2019) designed for hosting unforgettable gatherings, a new furnace (2019), central air conditioning (2019), and reimagined outdoor spaces featuring interlocking stone in the front and backyard (2020) as well as fresh landscaping with newly laid grass (2020). Every detail has been meticulously cared for, ensuring a seamless blend of style and functionality. The main level boasts an open-concept design flooded with natural light, creating a bright and welcoming space for everyday living. One of the three bedrooms upstairs has been converted into a convenient laundry room, but it can easily be transformed back into a bedroom to suit your needs. Downstairs, the fully equipped in-law suite offers its own kitchen, living area, bedroom, and bathroom ideal for multi-generational living or hosting guests. Step outside to your private, fully fenced backyard oasis. The large, mature lot (50 x 120) is a haven for relaxation and entertainment, highlighted by a multi-level deck built to impress. Plus, the side driveway comfortably accommodates three vehicles. Don't miss your chance to own this move-in-ready home in one of Hamilton's most sought-after neighbourhoods, combining outdoor adventure, urban convenience, and modern living. **EXTRAS** Located in Westcliffe. Steps from Chedoke Rail Trail, parks, and schools like Chedoke Elementary - Mohawk College is minutes away, with quick access to Highway 403, the Lincoln Alexander Parkway, and public transit. Unbeatable location
Property Details
Size
Parking
Lot
Build
Heating & Cooling
Utilities
Ownership Details
Ownership
Taxes
Source
Listing Brokerage
For Sale Nearby
Sold Nearby

- 4
- 2

- 3
- 1

- 1,500 - 2,000 Sq. Ft.
- 5
- 3

- 2,000 - 2,500 Sq. Ft.
- 5
- 4

- 1,100 - 1,500 Sq. Ft.
- 4
- 2

- 700 - 1,100 Sq. Ft.
- 4
- 2

- 1,100 - 1,500 Sq. Ft.
- 4
- 2

- 700 - 1,100 Sq. Ft.
- 3
- 1
Listing information provided in part by the Toronto Regional Real Estate Board for personal, non-commercial use by viewers of this site and may not be reproduced or redistributed. Copyright © TRREB. All rights reserved.
Information is deemed reliable but is not guaranteed accurate by TRREB®. The information provided herein must only be used by consumers that have a bona fide interest in the purchase, sale, or lease of real estate.








