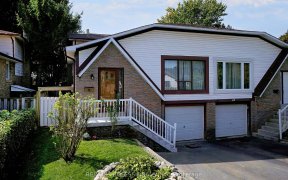


Excellent Opportunity For Investor Or First Time Home Buyer To Own Stunning 5 Level Semi Detached Home, Separate Entrance To Basement. Fully Renovated From Top To Bottom, Over 90K Spent On Renovations. Bright Living & Dining Rooms. Great Location, Close To All Amenities. Family Friendly Neighborhood. This Property Is Not To Be Missed....
Excellent Opportunity For Investor Or First Time Home Buyer To Own Stunning 5 Level Semi Detached Home, Separate Entrance To Basement. Fully Renovated From Top To Bottom, Over 90K Spent On Renovations. Bright Living & Dining Rooms. Great Location, Close To All Amenities. Family Friendly Neighborhood. This Property Is Not To Be Missed. Rental Potential With 2 Kitchens And Separate Entrance. 3Fridge, 3 Stove, Dishwasher, Washer, Dryer, All Elf's
Property Details
Size
Parking
Rooms
Kitchen
10′1″ x 12′6″
Living
10′1″ x 22′1″
Dining
10′1″ x 22′1″
Prim Bdrm
11′7″ x 11′8″
2nd Br
8′1″ x 8′10″
3rd Br
11′7″ x 11′8″
Ownership Details
Ownership
Taxes
Source
Listing Brokerage
For Sale Nearby
Sold Nearby

- 4
- 3

- 6
- 2

- 5
- 2

- 3
- 3

- 7
- 3

- 5
- 2

- 1,500 - 2,000 Sq. Ft.
- 5
- 3

- 5
- 2
Listing information provided in part by the Toronto Regional Real Estate Board for personal, non-commercial use by viewers of this site and may not be reproduced or redistributed. Copyright © TRREB. All rights reserved.
Information is deemed reliable but is not guaranteed accurate by TRREB®. The information provided herein must only be used by consumers that have a bona fide interest in the purchase, sale, or lease of real estate.








