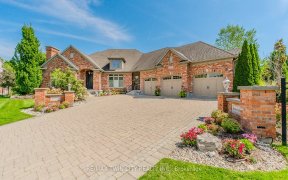
126 Eaglecrest St
Eaglecrest St, Bridgeport North, Kitchener, ON, N2K 0C4



Immaculate Home Backs To Trails,Fields And Kiwanis Park/Pool.Nestled In The Bend Of The Grand River, This Is One Of Kw's Most Desired Family Neighborhoods.Large,Sunlit Rooms Throughout The House,Spacious Family/Living Room Great For Gatherings;Impeccable Kitchen With Cambria Countertops,Extended Cabinets, Marble Backsplash,Butler's...
Immaculate Home Backs To Trails,Fields And Kiwanis Park/Pool.Nestled In The Bend Of The Grand River, This Is One Of Kw's Most Desired Family Neighborhoods.Large,Sunlit Rooms Throughout The House,Spacious Family/Living Room Great For Gatherings;Impeccable Kitchen With Cambria Countertops,Extended Cabinets, Marble Backsplash,Butler's Pantry,Brand Name Appliances With Additional Pantry For Storage;Master Bedroom With 2 Walk-In Closets,5-Pc Ensuit,Upstairs Laund Fully Finished Basement Which Boasts Large Windows,2 Bedrms,Walk-In Closet,Storage Rm,Kitchenette,Rec Rm And Gas Fireplace;Large Mudroom;Interlock Driveway,Patio; Garden Shed,; Sprinkler Sys,Oversized 2-Car Garage Rsa
Property Details
Size
Parking
Build
Rooms
Foyer
6′5″ x 5′6″
Living
11′11″ x 27′0″
Kitchen
12′6″ x 19′7″
Family
14′0″ x 16′11″
Laundry
5′10″ x 6′5″
Prim Bdrm
14′6″ x 14′5″
Ownership Details
Ownership
Taxes
Source
Listing Brokerage
For Sale Nearby
Sold Nearby

- 3,000 - 3,500 Sq. Ft.
- 6
- 5

- 3
- 4

- 5
- 4

- 3
- 3

- 1,500 - 2,000 Sq. Ft.
- 3
- 4

- 1,500 - 2,000 Sq. Ft.
- 3
- 2

- 1,500 - 2,000 Sq. Ft.
- 3
- 4

- 2,000 - 2,500 Sq. Ft.
- 4
- 3
Listing information provided in part by the Toronto Regional Real Estate Board for personal, non-commercial use by viewers of this site and may not be reproduced or redistributed. Copyright © TRREB. All rights reserved.
Information is deemed reliable but is not guaranteed accurate by TRREB®. The information provided herein must only be used by consumers that have a bona fide interest in the purchase, sale, or lease of real estate.







