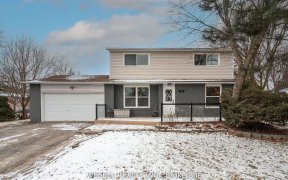


Immaculate Townhome in Central Newmarket! This home has been totally upgraded & cared for by the same owner for 25+ Years! Open Concept Floor Plan with all large Principle Rooms. Hardwood Floors & Smooth Ceilings Throughout Main. Updated Eat-In Kitchen w/ Stainless Steel Appliances & Formal Dining Room! Bright Family Room w/ Gas FIreplace...
Immaculate Townhome in Central Newmarket! This home has been totally upgraded & cared for by the same owner for 25+ Years! Open Concept Floor Plan with all large Principle Rooms. Hardwood Floors & Smooth Ceilings Throughout Main. Updated Eat-In Kitchen w/ Stainless Steel Appliances & Formal Dining Room! Bright Family Room w/ Gas FIreplace & Walk Out to your private Backyard Oasis that feels like a retreat! Large Primary Bedroom w/ Brand New Spa-Like En-Suite & Two Closets! Fully Finished Basement w/ Rec Room, Storage, Garage Access & Large Above Grade Windows. AAA Location! Walk to Playground, All Major Transit, Yonge St., Main St, Shopping, Parks, Trails, Upper Canada Mall, Mins to Hospital & Right between both HWY 400 & 404. Whole House Painted '22. NEW Reno Ensuite Bath '23. NEW Carpet w/ Upgraded Underpad '23. This home is Spotless!! NEW Washer/ Dryer '21. NEW Patio Door '23. ALL NEW Windows '19. NEW Front Steps & Railing '20. NEW Furnace , A/C & HWT '18. NEW Asphalt Driveway '21. NEW Roof. SMART Doorbell & Thermostat. ALL Custom Window Coverings! Astroturf in back!
Property Details
Size
Parking
Condo
Condo Amenities
Build
Heating & Cooling
Rooms
Kitchen
7′3″ x 14′5″
Dining
11′1″ x 9′11″
Living
5′6″ x 14′5″
Prim Bdrm
12′1″ x 18′0″
2nd Br
9′6″ x 12′5″
3rd Br
9′6″ x 12′1″
Ownership Details
Ownership
Condo Policies
Taxes
Condo Fee
Source
Listing Brokerage
For Sale Nearby
Sold Nearby

- 1,200 - 1,399 Sq. Ft.
- 2
- 2

- 3
- 3

- 3
- 3

- 3
- 3

- 3
- 3

- 4
- 4

- 1,000 - 1,199 Sq. Ft.
- 2
- 2

- 3
- 3
Listing information provided in part by the Toronto Regional Real Estate Board for personal, non-commercial use by viewers of this site and may not be reproduced or redistributed. Copyright © TRREB. All rights reserved.
Information is deemed reliable but is not guaranteed accurate by TRREB®. The information provided herein must only be used by consumers that have a bona fide interest in the purchase, sale, or lease of real estate.








