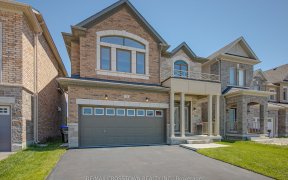


This Detached Home Features A Great Layout With Large Principal Rooms & 9Ft Ceilings On The Main Floor With Plenty Of Natural Light. It Is Stunning From The Outside...In. Extended Kitchen Cabinetry Completed With Quartz Countertops & Subway Backsplash Along With Much Counter & Cupboard Space With An Island, Makes For A Dream Kitchen....
This Detached Home Features A Great Layout With Large Principal Rooms & 9Ft Ceilings On The Main Floor With Plenty Of Natural Light. It Is Stunning From The Outside...In. Extended Kitchen Cabinetry Completed With Quartz Countertops & Subway Backsplash Along With Much Counter & Cupboard Space With An Island, Makes For A Dream Kitchen. Large, Comfortable Living Room With A Floor To Ceiling Fireplace Feature Wall, For All Your Cozy Gatherings, Finished With Wood Floor & Shutters. Primary Bedroom Showcases A Walk-In Closet With Organizers, A Stunning Ensuite Bathroom With Glass Shower Stall And Soaker Tub, For Your Enjoyment & Relaxation. The Other 2 Bedrooms Are Also Generous In Size & Very Comfortable With Plenty Of Closet Space. Second Floor Laundry Room, To Make Life A Bit Easier! Fully Landscaped Backyard Oasis Completed With A Pergola, Hot Tub & Great Privacy, As No Neighbours Behind. This Home Is Bright, Clean & Exciting. Please See Our Virtual Tour Video Walk Through & 3D All Existing Window Blinds, All Existing Electric Light Fixtures, All Existing Kitchen Appliances, Existing Clothes Washer & Dryer, Existing Garage Door Opener & Floating Shelves, Existing Closets Organizers, Garden Shed, Hot Tub, Pergola
Property Details
Size
Parking
Build
Rooms
Great Rm
12′5″ x 19′9″
Dining
9′10″ x 10′9″
Kitchen
10′9″ x 10′9″
Foyer
9′2″ x 8′6″
Foyer
5′10″ x 8′10″
Prim Bdrm
14′1″ x 16′0″
Ownership Details
Ownership
Taxes
Source
Listing Brokerage
For Sale Nearby
Sold Nearby

- 2,000 - 2,500 Sq. Ft.
- 4
- 3

- 3
- 3

- 1,500 - 2,000 Sq. Ft.
- 3
- 3

- 2,000 - 2,500 Sq. Ft.
- 4
- 4

- 1,500 - 2,000 Sq. Ft.
- 3
- 3

- 3
- 3

- 1,500 - 2,000 Sq. Ft.
- 3
- 3

- 1,500 - 2,000 Sq. Ft.
- 3
- 3
Listing information provided in part by the Toronto Regional Real Estate Board for personal, non-commercial use by viewers of this site and may not be reproduced or redistributed. Copyright © TRREB. All rights reserved.
Information is deemed reliable but is not guaranteed accurate by TRREB®. The information provided herein must only be used by consumers that have a bona fide interest in the purchase, sale, or lease of real estate.








