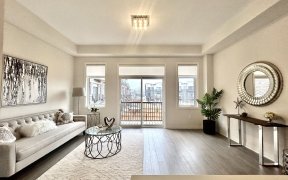
126 Arianna Cres
Arianna Cres, Patterson, Vaughan, ON, L6A 4Z9



Experience the epitome of suburban elegance in this luxurious end-unit townhouse located in Vaughan's prestigious Patterson neighborhood. This home is a masterpiece of design, boasting an open-concept layout with 10 ft ceilings and abundant natural light that enhances its spacious feel. The gourmet kitchen, equipped with state-of-the-art...
Experience the epitome of suburban elegance in this luxurious end-unit townhouse located in Vaughan's prestigious Patterson neighborhood. This home is a masterpiece of design, boasting an open-concept layout with 10 ft ceilings and abundant natural light that enhances its spacious feel. The gourmet kitchen, equipped with state-of-the-art appliances, merges seamlessly into the living area, perfect for entertaining or relaxing. This property stands out with its exceptional outdoor access; situated on a premium lot with a walkout basement that opens to a beautifully landscaped backyard, it offers unique potential for those envisioning a custom outdoor retreat. The basement with Sep Entrance presents a brilliant opportunity for a personalized touch, potentially adding substantial value and functionality tailored to your lifestyle needs. Nestled close to Carrville Mill Park and Mill Race Park, the home offers easy access to serene natural landscapes, ideal for outdoor enthusiasts or families seeking peaceful leisure activities. The Patterson community is known for its high quality of life, with proximity to excellent schools such as Stephen Lewis SS, enhancing its appeal for family living. Residents enjoy a variety of nearby amenities, including upscale dining, shopping centers, and entertainment options, all while benefiting from the tranquility of a well-established neighborhood. Commuters will find convenience in the accessible public transport and major roadways linking to downtown Toronto. With the added assurance of a Tarion warranty, this home is not just a living space but a wise investment in a thriving community. Whether you're hosting gatherings in the expansive living areas or enjoying a quiet afternoon in your potential custom-designed backyard oasis, this home supports every aspect of a distinguished lifestyle in one of Vaughan's most sought-after districts. Prime location , close to top schools like Nellie McClung elementary, Stephen Lewis SS, Bialik Hebrew Day School near essential amenities. Offers easy access to public transit and major highways. Ideal for families and professionals alike.
Property Details
Size
Parking
Build
Heating & Cooling
Utilities
Rooms
Family
16′8″ x 10′6″
Dining
17′3″ x 13′3″
Kitchen
13′9″ x 11′10″
Breakfast
12′3″ x 4′11″
Bathroom
4′9″ x 5′2″
Prim Bdrm
17′7″ x 11′5″
Ownership Details
Ownership
Taxes
Source
Listing Brokerage
For Sale Nearby
Sold Nearby

- 2,000 - 2,500 Sq. Ft.
- 4
- 4

- 2250 Sq. Ft.
- 3
- 4

- 2,000 - 2,500 Sq. Ft.
- 4
- 4

- 2,500 - 3,000 Sq. Ft.
- 4
- 4

- 2,500 - 3,000 Sq. Ft.
- 4
- 4

- 3
- 4

- 4
- 5

- 2,500 - 3,000 Sq. Ft.
- 4
- 4
Listing information provided in part by the Toronto Regional Real Estate Board for personal, non-commercial use by viewers of this site and may not be reproduced or redistributed. Copyright © TRREB. All rights reserved.
Information is deemed reliable but is not guaranteed accurate by TRREB®. The information provided herein must only be used by consumers that have a bona fide interest in the purchase, sale, or lease of real estate.







