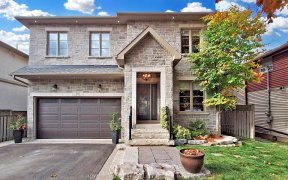


All Brick Bungalow In Highly Desired Community By The Waterfront. Walk To Trails,Marina,Specialty Shops,Restaurants,Etc. Beautiful Landscaping In Front, Drive Recently Repaved. Back Boasts Private Yard, Heated Inground Pool With Huge Stone Patio. Spacious Efficient Kit, Abundance Of Maple Cabinets,Plenty Of Counter Space,Overlooking...
All Brick Bungalow In Highly Desired Community By The Waterfront. Walk To Trails,Marina,Specialty Shops,Restaurants,Etc. Beautiful Landscaping In Front, Drive Recently Repaved. Back Boasts Private Yard, Heated Inground Pool With Huge Stone Patio. Spacious Efficient Kit, Abundance Of Maple Cabinets,Plenty Of Counter Space,Overlooking Living And Dining Rooms. Bsm't With Apartment Potential, Separate Side Entrance,Roughed In For Kitchen Incl-Fridge,Stove,Microwave,Built In Dishwasher,Washer,Dryer,All Window Coverings,Elf,All Pool Equipment And Acc,Shed,2 Small Storage Boxes. Excl-Hwh (Rental)
Property Details
Size
Parking
Rooms
Kitchen
9′4″ x 18′4″
Living
12′10″ x 12′11″
Dining
8′0″ x 12′11″
Prim Bdrm
9′8″ x 12′9″
Br
8′6″ x 12′8″
Br
9′0″ x 9′7″
Ownership Details
Ownership
Taxes
Source
Listing Brokerage
For Sale Nearby
Sold Nearby

- 4
- 2

- 5
- 2

- 3
- 4

- 2,000 - 2,500 Sq. Ft.
- 3
- 4

- 5
- 2

- 2,000 - 2,500 Sq. Ft.
- 4
- 4

- 4
- 4

- 5
- 2
Listing information provided in part by the Toronto Regional Real Estate Board for personal, non-commercial use by viewers of this site and may not be reproduced or redistributed. Copyright © TRREB. All rights reserved.
Information is deemed reliable but is not guaranteed accurate by TRREB®. The information provided herein must only be used by consumers that have a bona fide interest in the purchase, sale, or lease of real estate.








