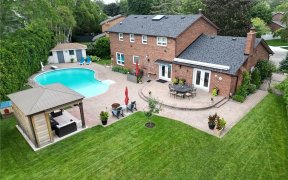
1256 Saginaw Crescent
Saginaw Crescent, Lorne Park, Mississauga, ON, L5H 4B8



Nestled in the prestigious Lorne Park neighborhood, this 5-bedroom family home is located on a charming, tree-lined street. With traditional design, it spans around 3,600 sq. ft. over three levels. One of the standout features of this property is an L-shaped in-ground pool with solar heating in a south-facing backyard. Skylights offer a...
Nestled in the prestigious Lorne Park neighborhood, this 5-bedroom family home is located on a charming, tree-lined street. With traditional design, it spans around 3,600 sq. ft. over three levels. One of the standout features of this property is an L-shaped in-ground pool with solar heating in a south-facing backyard. Skylights offer a bright and airy atmosphere. The main floor boasts a family room and a convenient laundry area. The lower level includes a sauna, bedroom, bathroom, kitchenette, fireplace, and a spacious recreation room for endless customization. This home is a blank canvas awaiting a designer's touch, with tremendous potential for a renovation project. Floor plans and a survey of the property are readily available to assist in your planning. Situated within close proximity to top-rated schools, the Clarkson Go station, scenic walking trails, parks, and just a short bike ride away from the picturesque Rattray Marsh and the stunning shores of Lake Ontario. Powder Room (2019), Screened In Porch (2020) Overlooking Pool, Laminate Flooring (2019), Solar heating (2012).Irr lot 60.00 front x 124.92 side x 63.73 rear x 146.40 side
Property Details
Size
Parking
Build
Heating & Cooling
Utilities
Rooms
Living
11′10″ x 13′7″
Dining
10′8″ x 11′11″
Kitchen
11′11″ x 12′0″
Breakfast
7′6″ x 11′11″
Family
12′10″ x 18′0″
Prim Bdrm
11′3″ x 15′1″
Ownership Details
Ownership
Taxes
Source
Listing Brokerage
For Sale Nearby
Sold Nearby

- 3080 Sq. Ft.
- 6
- 4

- 6
- 4

- 5
- 4

- 5
- 5

- 5
- 4

- 2,500 - 3,000 Sq. Ft.
- 4
- 4

- 2,500 - 3,000 Sq. Ft.
- 4
- 4

- 4
- 4
Listing information provided in part by the Toronto Regional Real Estate Board for personal, non-commercial use by viewers of this site and may not be reproduced or redistributed. Copyright © TRREB. All rights reserved.
Information is deemed reliable but is not guaranteed accurate by TRREB®. The information provided herein must only be used by consumers that have a bona fide interest in the purchase, sale, or lease of real estate.







