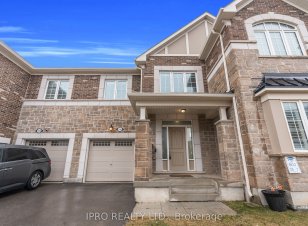


Welcome To Your New Home 1256 Hazel Way, A Tastefully Upgraded 3-Bed, 3-Bath, Freehold Townhouse In The Highly Desirable And Sought- After Neighbourhood Of Milton-Cobban. Less Than 5 Years Old, Freshly Painted & Completely Carpet Free! This Stunning Home Has It All ! Step Inside To Discover A Stylish Open-Concept Main Floor That Brings... Show More
Welcome To Your New Home 1256 Hazel Way, A Tastefully Upgraded 3-Bed, 3-Bath, Freehold Townhouse In The Highly Desirable And Sought- After Neighbourhood Of Milton-Cobban. Less Than 5 Years Old, Freshly Painted & Completely Carpet Free! This Stunning Home Has It All ! Step Inside To Discover A Stylish Open-Concept Main Floor That Brings In A Ton Of Natural Light, Boasting 9 Ft Ceilings, Luxury Vinyl Flooring, 6 Panel Modern Doors, Brand New Modern Light Fixtures, Pot Lights & A Very Rare Den/Flex Room. Upgraded Stylish Kitchen With Raised Upper Cabinets, Crown Moulding & Light Valence, Quartz Countertops, Ceramic Subway Tile Backsplash, Chimney Range Hood & A Large Entertainers Island. Heading To The Second Floor, You Will Find Continuation Of The Vinyl Flooring, 3 Spacious Bedrooms, 2 Full Bathrooms And A Convenient Second Floor Laundry. The Primary Bedroom Has 2 Large Walk-In Closets & A Spa Size Ensuite. Two Additional Great Size Bedrooms, Each With Their Own Closets & Large Windows. Fully Fenced Backyard. Unfinished Basement Awaits Your Touches & Creativity With Endless Possibilities. Located Steps From Top-Rated Schools, Parks, Shopping, Grocery Stores, Milton GO Station, And More. This Home Does NOT Disappoint.
Additional Media
View Additional Media
Property Details
Size
Parking
Lot
Build
Heating & Cooling
Utilities
Ownership Details
Ownership
Taxes
Source
Listing Brokerage
Book A Private Showing
For Sale Nearby
Sold Nearby

- 1,500 - 2,000 Sq. Ft.
- 3
- 3

- 1900 Sq. Ft.
- 4
- 3

- 4
- 3

- 1,500 - 2,000 Sq. Ft.
- 3
- 3

- 4
- 2

- 1,500 - 2,000 Sq. Ft.
- 3
- 3

- 2,000 - 2,500 Sq. Ft.
- 4
- 4

- 1336 Sq. Ft.
- 3
- 3
Listing information provided in part by the Toronto Regional Real Estate Board for personal, non-commercial use by viewers of this site and may not be reproduced or redistributed. Copyright © TRREB. All rights reserved.
Information is deemed reliable but is not guaranteed accurate by TRREB®. The information provided herein must only be used by consumers that have a bona fide interest in the purchase, sale, or lease of real estate.








