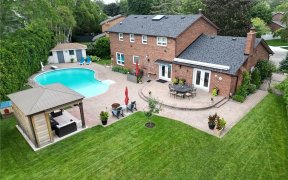


Exceptional Lorne Park Home, Truly A Must See, Over 5000 Sw Ft Of Living Space, With Extremely Genergous Oversized Rooms. Ie: Dining Room Is 28 Ft Long (Pls See Attached Floor Plans). Meticulously Maintained And Upgraded Over Time With No Expense Spared, Pls See Attached List Of Upgrades & Improvements. The Four Season Sunroom/ Upper Rec...
Exceptional Lorne Park Home, Truly A Must See, Over 5000 Sw Ft Of Living Space, With Extremely Genergous Oversized Rooms. Ie: Dining Room Is 28 Ft Long (Pls See Attached Floor Plans). Meticulously Maintained And Upgraded Over Time With No Expense Spared, Pls See Attached List Of Upgrades & Improvements. The Four Season Sunroom/ Upper Rec Room Has Vaulted Ceilings, Gas Fireplace & Triple Pain Windows. Basement Has 9 Ft Ceilings & Wine Cellar. Separate Staircase To Garage. For Anyone With A Boat Or Trailer, There Is A Fenced, Gravel Parking Area On The West Side Or The House, No Need To Take Up Extra Space In The Driveway. The List Of Items And Details Is Far To Extensive.
Property Details
Size
Parking
Rooms
Dining
12′0″ x 27′11″
Family
12′11″ x 22′4″
Kitchen
10′2″ x 12′0″
Breakfast
10′6″ x 14′7″
Sunroom
14′11″ x 36′6″
Prim Bdrm
12′2″ x 16′11″
Ownership Details
Ownership
Taxes
Source
Listing Brokerage
For Sale Nearby
Sold Nearby

- 5
- 5

- 3600 Sq. Ft.
- 6
- 4

- 3080 Sq. Ft.
- 6
- 4

- 6
- 4

- 5
- 4

- 3,500 - 5,000 Sq. Ft.
- 5
- 6

- 2,500 - 3,000 Sq. Ft.
- 4
- 4

- 4
- 4
Listing information provided in part by the Toronto Regional Real Estate Board for personal, non-commercial use by viewers of this site and may not be reproduced or redistributed. Copyright © TRREB. All rights reserved.
Information is deemed reliable but is not guaranteed accurate by TRREB®. The information provided herein must only be used by consumers that have a bona fide interest in the purchase, sale, or lease of real estate.








