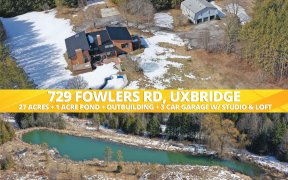


The epitome of rural luxury on a remarkable 103-acre farm, situated at an elevation of nearly 1000' offering breathtaking panoramic vistas that showcase the most exquisite sunsets. Nestled on this expansive property is a meticulously crafted 4-bed custom ranch-style home, designed to embrace beauty that surrounds it. Over 3 km of wide...
The epitome of rural luxury on a remarkable 103-acre farm, situated at an elevation of nearly 1000' offering breathtaking panoramic vistas that showcase the most exquisite sunsets. Nestled on this expansive property is a meticulously crafted 4-bed custom ranch-style home, designed to embrace beauty that surrounds it. Over 3 km of wide trails can be used for hiking, camping, horseback riding, atv or take the truck down to the river to kayak/canoe into Mud Lake for fishing. The 2000 sqft multifunctional barn is perfectly suited for hosting gatherings, events, or storage. 40'x20' insulated shop complete with a wood stove, ceiling heater, and the convenience of 3 garage doors ensures drive-through access. 8' x 10' Mennonite Bunky-style shed and a spacious 16'x20' drive shed are ideal for additional use and storage. Whether you envision creating your personal haven, curating remarkable event venues or farming, this property provides the canvas to paint your aspirations. 15' Vaulted ceilings & exp beams in Den, Liv Room & Kit, 10' elsewhere. .Electric Phantom Screens to completely close in or open up the outdoor covered porch.
Property Details
Size
Parking
Build
Heating & Cooling
Utilities
Rooms
Family
16′6″ x 17′10″
Dining
16′6″ x 17′10″
Kitchen
17′3″ x 20′0″
Great Rm
17′3″ x 20′0″
Foyer
13′6″ x 14′11″
Prim Bdrm
15′1″ x 23′9″
Ownership Details
Ownership
Taxes
Source
Listing Brokerage
For Sale Nearby
Sold Nearby

- 1,500 - 2,000 Sq. Ft.
- 4
- 2

- 4
- 3

- 1
- 1

- 3,000 - 3,500 Sq. Ft.
- 3
- 3

- 2
- 1

- 2
- 1

- 2,000 - 2,500 Sq. Ft.
- 3
- 2

- 3
- 2
Listing information provided in part by the Toronto Regional Real Estate Board for personal, non-commercial use by viewers of this site and may not be reproduced or redistributed. Copyright © TRREB. All rights reserved.
Information is deemed reliable but is not guaranteed accurate by TRREB®. The information provided herein must only be used by consumers that have a bona fide interest in the purchase, sale, or lease of real estate.








