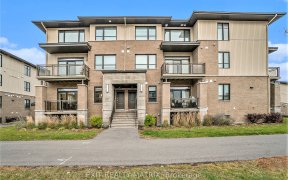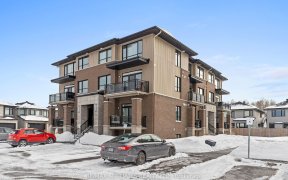


Introducing the spacious Richcraft Fairhaven, an end unit townhome boasting >2500 sq ft of well-thought-out & family-friendly living space. This meticulously designed home features high-end finishes, including upgraded oak flooring & 9’ ceilings on the main floor, pot lights, quartz counters in the kitchen & all bathrooms. The kitchen...
Introducing the spacious Richcraft Fairhaven, an end unit townhome boasting >2500 sq ft of well-thought-out & family-friendly living space. This meticulously designed home features high-end finishes, including upgraded oak flooring & 9’ ceilings on the main floor, pot lights, quartz counters in the kitchen & all bathrooms. The kitchen will appeal to culinary enthusiast w/upgraded cabinetry, pot draws, SS appliances & convenient breakfast island. Upstairs, you'll find the primary retreat w/WIC and spa-like ensuite ftr double vanity, 3 additional well appointed bedrooms, the main bath & a practical laundry area. The large and bright lower level offers additional living space, rough-in for 4th bathroom & ample room for storage. Situated on a fully fenced (PVC) premium corner lot in the sought-after Trailsedge community, this move-in ready home offers easy access to excellent schools, beautiful parks with a delightful splash pad, recreational facilities, and convenient transit options.
Property Details
Size
Parking
Lot
Build
Heating & Cooling
Utilities
Rooms
Bath 2-Piece
6′10″ x 2′10″
Living Rm
12′3″ x 10′5″
Dining Rm
16′2″ x 8′8″
Great Room
11′9″ x 19′2″
Bedroom
13′2″ x 9′10″
Bedroom
10′8″ x 9′0″
Ownership Details
Ownership
Taxes
Source
Listing Brokerage
For Sale Nearby
Sold Nearby

- 4
- 3

- 3
- 3

- 4
- 3

- 3
- 3

- 3
- 4

- 3
- 3

- 2
- 3

- 3
- 3
Listing information provided in part by the Ottawa Real Estate Board for personal, non-commercial use by viewers of this site and may not be reproduced or redistributed. Copyright © OREB. All rights reserved.
Information is deemed reliable but is not guaranteed accurate by OREB®. The information provided herein must only be used by consumers that have a bona fide interest in the purchase, sale, or lease of real estate.








