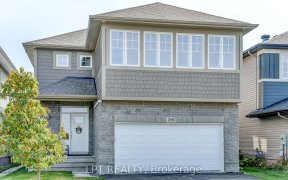


Located in the highly sought after Blackstone community, this Cardel beauty is modern & stylish offering 3 bedrooms, 2.5 bathrooms + 2nd floor family rm. Open concept main floor plan w/entertaining & families in mind featuring a gorgeous kitchen w/granite countertops, classic subway tile backsplash, island w/seating for 3-4, stainless...
Located in the highly sought after Blackstone community, this Cardel beauty is modern & stylish offering 3 bedrooms, 2.5 bathrooms + 2nd floor family rm. Open concept main floor plan w/entertaining & families in mind featuring a gorgeous kitchen w/granite countertops, classic subway tile backsplash, island w/seating for 3-4, stainless appliances, pantry, dining area, living rm w/gas fp & separate mud rm off the garage. Bright & spacious family rm on the 2nd level, this cozy space is the perfect spot for family movie night, a stunning home office or could be very easily converted to a 4th bedroom. Additionally on the 2nd level is the primary bedrm w/walk-in closet & en-suite, 2 secondary bedrooms, bathroom & laundry rm. Manicured & fully fenced backyard w/deck & Arctic Spas hot tub w/spa boy. Hardwood & tile through main level, modern/neutral paint palette, custom Hunter Douglas blinds, 200 amp service. Walk to 3 beautiful parks, Trans Canada Trail, public transit, schools & shopping.
Property Details
Size
Parking
Lot
Build
Heating & Cooling
Utilities
Rooms
Living room/Fireplace
16′8″ x 12′0″
Kitchen
10′5″ x 9′5″
Dining Rm
8′10″ x 11′0″
Family Rm
14′8″ x 12′8″
Primary Bedrm
13′4″ x 13′10″
Ensuite 3-Piece
Ensuite
Ownership Details
Ownership
Taxes
Source
Listing Brokerage
For Sale Nearby
Sold Nearby

- 4
- 4

- 5
- 4

- 4
- 3

- 4
- 3

- 5
- 4

- 5
- 4

- 4
- 3

- 4
- 3
Listing information provided in part by the Ottawa Real Estate Board for personal, non-commercial use by viewers of this site and may not be reproduced or redistributed. Copyright © OREB. All rights reserved.
Information is deemed reliable but is not guaranteed accurate by OREB®. The information provided herein must only be used by consumers that have a bona fide interest in the purchase, sale, or lease of real estate.








