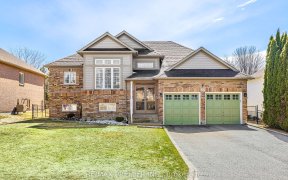


Welcome to this stunning meticulously maintained 3 bedroom 3 bathroom raised bungalow nestled on a 60' x 150' private landscaped lot with in-law potential. Completely finished from top to bottom, features include stamped concrete leading to the front door. A gorgeous updated eat-in kitchen with stone countertops, stainless steel...
Welcome to this stunning meticulously maintained 3 bedroom 3 bathroom raised bungalow nestled on a 60' x 150' private landscaped lot with in-law potential. Completely finished from top to bottom, features include stamped concrete leading to the front door. A gorgeous updated eat-in kitchen with stone countertops, stainless steel appliances, a walk-in pantry, and a huge island with double sinks. A bright & spacious great room, combined with the dining room, with a gas fireplace & walkout to an entertainer's backyard with a huge deck, gazebo, natural gas BBQ (2022), awning, garden shed & a new hot tub (2022) with not only a hot tub cover but also an automated easy to use state of the art gazebo with curtains. A Primary Bedroom featuring a walk-in closet and a 4 piece spa-like ensuite with a soaker tub & glass shower. A second bedroom, a 3 piece bathroom, and laundry complete the main level. The lower level features a modern & chic design with its spacious family room offering tons of n
Property Details
Size
Parking
Build
Heating & Cooling
Utilities
Rooms
Great Rm
19′7″ x 26′1″
Prim Bdrm
19′5″ x 10′11″
Br
9′8″ x 11′5″
Bathroom
9′7″ x 10′6″
Family
10′9″ x 22′8″
Br
13′3″ x 18′6″
Ownership Details
Ownership
Taxes
Source
Listing Brokerage
For Sale Nearby
Sold Nearby

- 1,500 - 2,000 Sq. Ft.
- 3
- 3

- 3
- 2

- 3
- 2

- 5
- 3

- 1,100 - 1,500 Sq. Ft.
- 4
- 3

- 2,500 - 3,000 Sq. Ft.
- 3
- 3

- 3
- 3
- 4
- 3
Listing information provided in part by the Toronto Regional Real Estate Board for personal, non-commercial use by viewers of this site and may not be reproduced or redistributed. Copyright © TRREB. All rights reserved.
Information is deemed reliable but is not guaranteed accurate by TRREB®. The information provided herein must only be used by consumers that have a bona fide interest in the purchase, sale, or lease of real estate.








