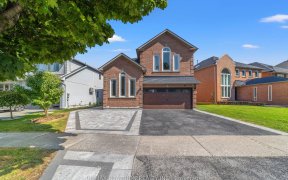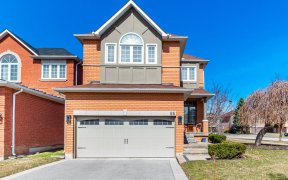


Rare opportunity to own a meticulously maintained family home on one of the most sought after streets in the Beverley Glen neighbourhood; located on a quiet, child-safe court on a deep 152 ft. lot. Bright and spacious open concept creates a seamless flow with over 5700 sq ft of total living space - perfect for entertaining. Fabulous...
Rare opportunity to own a meticulously maintained family home on one of the most sought after streets in the Beverley Glen neighbourhood; located on a quiet, child-safe court on a deep 152 ft. lot. Bright and spacious open concept creates a seamless flow with over 5700 sq ft of total living space - perfect for entertaining. Fabulous chef's kitchen w/oversized centre island, S/S appliances & Quartz countertops; spectacular floor-to-ceiling double door glass walkout from breakfast area to custom TREX deck & professionally landscaped yard. Main floor office; 2nd floor laundry room; finished lower level w/rec room. bedroom & gym wired for surround sound. Access to garage from large mudroom on main floor w/loads of storage space. Walk to great schools, parks, transit, Centre St. and Promenade shops & restaurants.
Property Details
Size
Parking
Build
Heating & Cooling
Utilities
Rooms
Living
11′10″ x 17′1″
Dining
11′10″ x 17′1″
Kitchen
17′7″ x 20′8″
Office
12′0″ x 12′0″
Family
13′10″ x 17′10″
Prim Bdrm
18′4″ x 20′6″
Ownership Details
Ownership
Taxes
Source
Listing Brokerage
For Sale Nearby
Sold Nearby

- 5
- 5

- 5
- 5

- 3,000 - 3,500 Sq. Ft.
- 4
- 4

- 5
- 4

- 3,500 - 5,000 Sq. Ft.
- 6
- 7

- 5
- 5

- 7
- 8

- 5
- 5
Listing information provided in part by the Toronto Regional Real Estate Board for personal, non-commercial use by viewers of this site and may not be reproduced or redistributed. Copyright © TRREB. All rights reserved.
Information is deemed reliable but is not guaranteed accurate by TRREB®. The information provided herein must only be used by consumers that have a bona fide interest in the purchase, sale, or lease of real estate.








