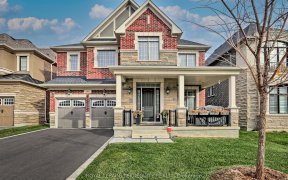
125 Kleinburg Smt Wy
Kleinburg Smt Wy, Kleinburg, Vaughan, ON, L0J 1C0



Move-In Ready Beautiful 4Bdrm,4Bath Mattamy Home Boasts 20'Open To Above Ceilings In Foyer. Approx.3100sq.ft,10' Ceilings On Main Floor,9'Ceilings On Second Floor. Luxurious Curved Hardwood Staircase, Double Doors Den, Upgraded Brushed Oak Engineered Hardwood Flooring, Crown Mouldings, Upgraded 8'Interior Carrara Doors, Double Sided Cast...
Move-In Ready Beautiful 4Bdrm,4Bath Mattamy Home Boasts 20'Open To Above Ceilings In Foyer. Approx.3100sq.ft,10' Ceilings On Main Floor,9'Ceilings On Second Floor. Luxurious Curved Hardwood Staircase, Double Doors Den, Upgraded Brushed Oak Engineered Hardwood Flooring, Crown Mouldings, Upgraded 8'Interior Carrara Doors, Double Sided Cast Stone Gas Fireplace, Paneling Throughout Main Floor+Foyer. Waffle Ceiling In Dining Room. Upgraded Chefs Kitchen Is Complete W/Cabinets To Ceiling, Curio Glass Top Cabinets W/LED Puck Lights, Oversized Island, Built-In Jennair Appliances+42"Custom Panel Fridge, Thermador Induction Stove, Large Breakfast Area, Kitchen Reverse Osmosis+Central Water Filtration System, Central Vacuum, Master Ensuite With Standalone Tub&Two Upgraded Floating Vanities, Walk In His+Her Closet In Primary Bedroom. Beautiful Backyard W/Interlock, Gazebo, Large Trees For Privacy.7 4K Security Cameras, Outdoor Pot Lights All Around The Home. Garage Door Opener, Upgraded Modern Garage Doors. All window coverings, all elf's, Custom panel, built-in Jennair fridge, 36" induction thermador stove, Jennair dishwasher, Samsung washer/dry, Broan central vacuum, Gazebo in backyard
Property Details
Size
Parking
Build
Heating & Cooling
Utilities
Rooms
Office
9′10″ x 6′11″
Dining
11′10″ x 14′6″
Family
16′11″ x 14′11″
Breakfast
10′0″ x 14′11″
Kitchen
10′11″ x 14′11″
Prim Bdrm
14′11″ x 14′11″
Ownership Details
Ownership
Taxes
Source
Listing Brokerage
For Sale Nearby
Sold Nearby

- 4
- 4

- 4
- 3

- 3
- 3

- 6
- 5

- 2,000 - 2,500 Sq. Ft.
- 4
- 4

- 3,500 - 5,000 Sq. Ft.
- 4
- 4

- 2,500 - 3,000 Sq. Ft.
- 4
- 4

- 4
- 5
Listing information provided in part by the Toronto Regional Real Estate Board for personal, non-commercial use by viewers of this site and may not be reproduced or redistributed. Copyright © TRREB. All rights reserved.
Information is deemed reliable but is not guaranteed accurate by TRREB®. The information provided herein must only be used by consumers that have a bona fide interest in the purchase, sale, or lease of real estate.







