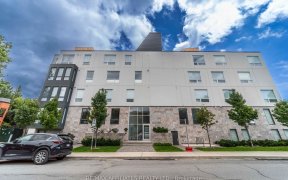


PRE-EMPTIVE OFFER RECEIVED, SELLER REVIEWING OFFERS Saturday May 28 8pm. STUNNING DESIGNER HOME! Urban living at its best, located in one of Ottawa's sought-after central neighbourhoods. Steps to the Rideau Canal, shops, restaurants, parks and everything Ottawa offers. MAGAZINE WORTHY-This warm elegant stylish home was renovated by an...
PRE-EMPTIVE OFFER RECEIVED, SELLER REVIEWING OFFERS Saturday May 28 8pm. STUNNING DESIGNER HOME! Urban living at its best, located in one of Ottawa's sought-after central neighbourhoods. Steps to the Rideau Canal, shops, restaurants, parks and everything Ottawa offers. MAGAZINE WORTHY-This warm elegant stylish home was renovated by an Ottawa Designer and has graced several National Home Magazines. Spectacular gardens & yard. Every detail of this special home has been customized and elevated throughout. LUXE touches of marble, herringbone hardwood, custom millwork and mouldings, designer light fixtures, and heated floors. Exquisite Custom Kitchen with high-end appliances. Gorgeous powder room. Upstairs you will find a 2nd-floor laundry room, 2 spacious bedrooms, and a luxurious bathroom with exceptional finishes. The 3RD floor is truly a retreat with a beautiful bathroom with timeless appeal of marble and impeccable detail. Even the garage is amazing! Offers presented May 30th.
Property Details
Size
Parking
Lot
Build
Rooms
Living/Dining
23′0″ x 12′0″
Office
8′1″ x 9′5″
Kitchen
10′3″ x 14′5″
Partial Bath
2′4″ x 6′5″
Bedroom
10′11″ x 15′11″
Bedroom
11′8″ x 12′0″
Ownership Details
Ownership
Taxes
Source
Listing Brokerage
For Sale Nearby
Sold Nearby

- 3

- 3
- 2


- 3
- 1

- 3
- 3

- 1,500 - 2,000 Sq. Ft.
- 4
- 2

- 3
- 1

- 3
- 2
Listing information provided in part by the Ottawa Real Estate Board for personal, non-commercial use by viewers of this site and may not be reproduced or redistributed. Copyright © OREB. All rights reserved.
Information is deemed reliable but is not guaranteed accurate by OREB®. The information provided herein must only be used by consumers that have a bona fide interest in the purchase, sale, or lease of real estate.








