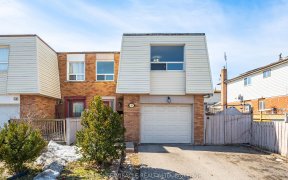


**Sunny & Bright**This charming freehold townhouse, situated on a spacious 20x150 ft lot, offers a perfect blend of comfort and convenience. With 3+2 bedrooms, it provides ample space for a growing family or those in need of extra room for guests or a home office. The home features a beautifully finished basement, adding to its living...
**Sunny & Bright**This charming freehold townhouse, situated on a spacious 20x150 ft lot, offers a perfect blend of comfort and convenience. With 3+2 bedrooms, it provides ample space for a growing family or those in need of extra room for guests or a home office. The home features a beautifully finished basement, adding to its living space and providing additional versatility. Located in a prime area, this property is within walking distance to schools, parks, shopping plazas, and public transportation, making it an ideal choice for those seeking a well-connected and family-friendly neighborhood.
Property Details
Size
Parking
Build
Heating & Cooling
Utilities
Rooms
Living
11′5″ x 15′7″
Dining
7′4″ x 11′2″
Kitchen
9′3″ x 11′6″
Prim Bdrm
10′11″ x 15′9″
2nd Br
8′9″ x 12′8″
3rd Br
7′10″ x 12′4″
Ownership Details
Ownership
Taxes
Source
Listing Brokerage
For Sale Nearby
Sold Nearby

- 3
- 2

- 4
- 2

- 4
- 3

- 3
- 3

- 1,100 - 1,500 Sq. Ft.
- 3
- 3

- 4
- 3

- 4
- 2

- 1,100 - 1,500 Sq. Ft.
- 4
- 3
Listing information provided in part by the Toronto Regional Real Estate Board for personal, non-commercial use by viewers of this site and may not be reproduced or redistributed. Copyright © TRREB. All rights reserved.
Information is deemed reliable but is not guaranteed accurate by TRREB®. The information provided herein must only be used by consumers that have a bona fide interest in the purchase, sale, or lease of real estate.








