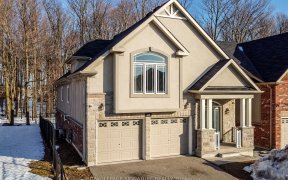


Amazing Corner unit!! This Freehold townhouse has 3 bedrooms, 3 bathrooms and a Walk-out Basement. Open Concept layout w/lots of natural light in every room. Enjoy this spacious & open concept Kitchen/Dining/Living Rooms perfect for family/friends gatherings. Lots of recreational/entertainment space with this Extra Large Corner lot...
Amazing Corner unit!! This Freehold townhouse has 3 bedrooms, 3 bathrooms and a Walk-out Basement. Open Concept layout w/lots of natural light in every room. Enjoy this spacious & open concept Kitchen/Dining/Living Rooms perfect for family/friends gatherings. Lots of recreational/entertainment space with this Extra Large Corner lot Backyard! 125 Diana Dr is located steps to Lakehead University, Costco & big box stores close proximity. Perfect match for first time home buyers and investors. Do not miss out on this great opportunity!!!
Property Details
Size
Parking
Build
Heating & Cooling
Utilities
Rooms
Living
8′11″ x 15′9″
Dining
8′11″ x 9′7″
Kitchen
9′3″ x 15′9″
Prim Bdrm
12′9″ x 13′9″
2nd Br
9′3″ x 11′9″
3rd Br
8′11″ x 12′5″
Ownership Details
Ownership
Taxes
Source
Listing Brokerage
For Sale Nearby
Sold Nearby

- 3
- 3

- 4
- 4

- 3
- 3

- 3
- 3

- 4
- 4

- 4
- 3

- 1,500 - 2,000 Sq. Ft.
- 4
- 3

- 3
- 3
Listing information provided in part by the Toronto Regional Real Estate Board for personal, non-commercial use by viewers of this site and may not be reproduced or redistributed. Copyright © TRREB. All rights reserved.
Information is deemed reliable but is not guaranteed accurate by TRREB®. The information provided herein must only be used by consumers that have a bona fide interest in the purchase, sale, or lease of real estate.








