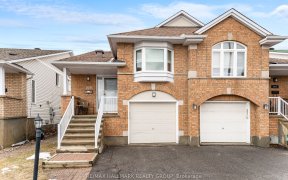


Flooring: Tile, This lovely END UNIT townhome offers the perfect blend of comfort, style, and functionality. Step into a bright and welcoming space adorned with light laminate flooring throughout. Entertain with ease in the open concept kitchen, which seamlessly flows into the living and dining areas. Enjoy the convenience of modern...
Flooring: Tile, This lovely END UNIT townhome offers the perfect blend of comfort, style, and functionality. Step into a bright and welcoming space adorned with light laminate flooring throughout. Entertain with ease in the open concept kitchen, which seamlessly flows into the living and dining areas. Enjoy the convenience of modern appliances and ample counter space for culinary adventures. Retreat to one of three comfortable bedrooms, including a primary bedroom complete with its own ENSUITE bathroom. Discover a spacious backyard, perfect for outdoor gatherings, gardening, or simply basking in the afternoon sun. With its generous depth, there's plenty of room for your outdoor oasis. Unleash your creativity in the partially finished basement, ready for your personalization. Whether you envision a cozy family room, a home gym, or a hobby space, the possibilities are endless. Book your showing today! Offers to be presented Saturday, April 6th at 6pm., Flooring: Carpet W/W & Mixed, Flooring: Laminate
Property Details
Size
Parking
Build
Heating & Cooling
Utilities
Rooms
Living Room
9′5″ x 11′2″
Dining Room
10′8″ x 9′8″
Kitchen
12′9″ x 9′2″
Primary Bedroom
13′1″ x 13′0″
Recreation
16′0″ x 8′11″
Bedroom
12′9″ x 8′10″
Ownership Details
Ownership
Taxes
Source
Listing Brokerage
For Sale Nearby
Sold Nearby

- 3
- 2

- 3
- 3

- 3
- 2

- 3
- 3

- 3
- 3

- 2
- 2

- 3
- 2

- 2
- 2
Listing information provided in part by the Ottawa Real Estate Board for personal, non-commercial use by viewers of this site and may not be reproduced or redistributed. Copyright © OREB. All rights reserved.
Information is deemed reliable but is not guaranteed accurate by OREB®. The information provided herein must only be used by consumers that have a bona fide interest in the purchase, sale, or lease of real estate.








