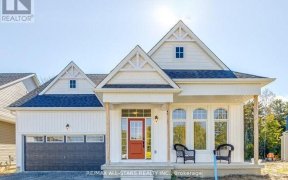
125 Carolyn St
Carolyn St, Sutton-Jacksons Point, Georgina, ON, L0E 1R0



Welcome too 125 Carolyn St. area of family homes in the Historical Lake Shore Dr. area of Sibbald's Point Provincial Park, with camping, swimming . This home has been well cared for both house and property . Basement is mostly drywalled but not finished. there is a rough-in for a bathroom in basement. Kitchen overlooks back yard...
Welcome too 125 Carolyn St. area of family homes in the Historical Lake Shore Dr. area of Sibbald's Point Provincial Park, with camping, swimming . This home has been well cared for both house and property . Basement is mostly drywalled but not finished. there is a rough-in for a bathroom in basement. Kitchen overlooks back yard with access from kitchen to a large deck for all your outdoor entertaining, Garage is insulated and both doors have remote control. Close to the town of Sutton with two Public Schools, and Catholic School. Public indoor swimming pool year round, plus the Library. Excellent grocery stores, and restaurant's close by . For every day life and all your sporting needs from boating to ice fishing you can have it all in Georgina. NOTE SIBBALDS PARK ENTRANCE IS TO THE EXTREME SOUTH OF PARK ROAD FROM THIS LOCATION AND IS NOT THE HIGH TRAFFIC AREA THAT THE ENTRANCE IS AND THAT BLACK RIVER RD. IS DURING THE SUMMER MONTHS. The location of this property is closer to the lake and lake dr. local traffic from October till June so park is a great place to be for walking biking swimming enquire re. season pass for residents of area at the Park.
Property Details
Size
Parking
Lot
Build
Heating & Cooling
Utilities
Ownership Details
Ownership
Taxes
Source
Listing Brokerage
For Sale Nearby
Sold Nearby

- 2
- 1

- 4
- 2

- 2
- 1

- 4
- 1

- 2,000 - 2,500 Sq. Ft.
- 4
- 3

- 1,100 - 1,500 Sq. Ft.
- 4
- 2

- 1,100 - 1,500 Sq. Ft.
- 4
- 2

- 3
- 2
Listing information provided in part by the Toronto Regional Real Estate Board for personal, non-commercial use by viewers of this site and may not be reproduced or redistributed. Copyright © TRREB. All rights reserved.
Information is deemed reliable but is not guaranteed accurate by TRREB®. The information provided herein must only be used by consumers that have a bona fide interest in the purchase, sale, or lease of real estate.







