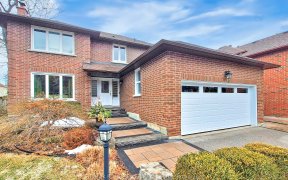


Rarely Offered In The Enclaves Of Mapleridge 4+1 Bed & 4 Bath Luxury Detached Home. 72Ft Pool Sized Lot! Over 4000Sqft Of Finished Living Space. Custom Stone Walkway, Wrap Around Deck W/Lush Green Lawn And Gardens, Spectacular Custom Kitchen & Breakfast Area Addition, Updated Bathrooms, Beautiful Skylight, 2 + 2 Gas & Wood Burning...
Rarely Offered In The Enclaves Of Mapleridge 4+1 Bed & 4 Bath Luxury Detached Home. 72Ft Pool Sized Lot! Over 4000Sqft Of Finished Living Space. Custom Stone Walkway, Wrap Around Deck W/Lush Green Lawn And Gardens, Spectacular Custom Kitchen & Breakfast Area Addition, Updated Bathrooms, Beautiful Skylight, 2 + 2 Gas & Wood Burning Fireplaces, Basement Features Fifth Bedroom, 3 Pc Bath, Rec Room, Media Room And Walk Up To Back Yard. Must See Video Tour! Fridge, S/S Stove, D/W, B/I Micro, Washer And Dryer, Fridge In Basement, Gdo +Remotes, Hwt Owned, Cac, Cvac, All Window Coverings, All Elf's. Excl: Upright Freezer & Drapery (Belongs To Stager). See Feature Sheet For Full List Of Upgrades.
Property Details
Size
Parking
Rooms
Kitchen
12′3″ x 25′6″
Living
11′3″ x 17′2″
Dining
12′0″ x 11′3″
Family
12′0″ x 15′9″
Office
9′11″ x 11′1″
Prim Bdrm
12′1″ x 18′0″
Ownership Details
Ownership
Taxes
Source
Listing Brokerage
For Sale Nearby
Sold Nearby

- 4
- 3

- 4
- 3

- 2800 Sq. Ft.
- 4
- 4

- 4
- 4

- 4
- 3

- 6
- 4

- 4
- 4

- 2,500 - 3,000 Sq. Ft.
- 5
- 4
Listing information provided in part by the Toronto Regional Real Estate Board for personal, non-commercial use by viewers of this site and may not be reproduced or redistributed. Copyright © TRREB. All rights reserved.
Information is deemed reliable but is not guaranteed accurate by TRREB®. The information provided herein must only be used by consumers that have a bona fide interest in the purchase, sale, or lease of real estate.








