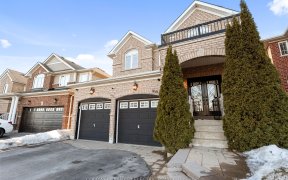


This Exceptional 4+1 Bedroom, 4-Bathroom Home In The Sought After Pinecrest Community Of North Oshawa Is A True Testament To Meticulous Care And Attention To Detail. Beautifully Maintained, It Features Gleaming Hardwood Floors From The Main To The Second Level, Creating A Warm And Inviting Atmosphere. The Bright And Spacious Great Room,...
This Exceptional 4+1 Bedroom, 4-Bathroom Home In The Sought After Pinecrest Community Of North Oshawa Is A True Testament To Meticulous Care And Attention To Detail. Beautifully Maintained, It Features Gleaming Hardwood Floors From The Main To The Second Level, Creating A Warm And Inviting Atmosphere. The Bright And Spacious Great Room, Complete With A Cozy Gas Fireplace, Seamlessly Flows Into The Modern Open-Concept Family Space. The Updated Kitchen Boasts Sleek Stainless Steel Appliances, A Stylish Bar Island, And A Breakfast Area With A Walkout To A Large Deck Overlooking The Fully Fenced Backyard-Perfect For Outdoor Enjoyment. The Fully Finished Basement Offers Additional Living Space And Features A Second Gas Fireplace, Making It A Warm And Inviting Retreat. The Concrete Driveway Provides Parking For Two, Leading To A Garage With An Automatic Door Opener. Conveniently Located Within Walking Distance To Schools, Parks, And Transit, And Just Minutes From Grocery Stores, Highway 401, And 407, This Home Offers Both Comfort And Accessibility. Don't Miss This Incredible Opportunity To Own A Beautifully Maintained Gem In One Of North Oshawa's Most Desirable Neighbourhoods!
Property Details
Size
Parking
Lot
Build
Heating & Cooling
Utilities
Ownership Details
Ownership
Taxes
Source
Listing Brokerage
For Sale Nearby
Sold Nearby

- 3
- 3

- 3
- 3

- 3
- 2

- 3
- 3

- 4
- 3

- 1,500 - 2,000 Sq. Ft.
- 3
- 3

- 2100 Sq. Ft.
- 4
- 3

- 4
- 3
Listing information provided in part by the Toronto Regional Real Estate Board for personal, non-commercial use by viewers of this site and may not be reproduced or redistributed. Copyright © TRREB. All rights reserved.
Information is deemed reliable but is not guaranteed accurate by TRREB®. The information provided herein must only be used by consumers that have a bona fide interest in the purchase, sale, or lease of real estate.








