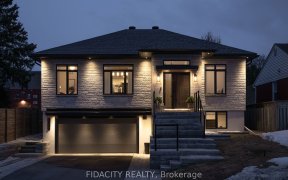


**Open house cancelled**Tremendous value & one to experience in person! Built in 2013, this 3-storey END row unit has been upgraded w/ extended driveway interlock & new blinds throughout. Main lvl boasts large foyer, office/den w/ hardwd floors & two large windows w/ blinds, mudrm w/ closet, side door via garage to yard & 2 closets. 2nd...
**Open house cancelled**Tremendous value & one to experience in person! Built in 2013, this 3-storey END row unit has been upgraded w/ extended driveway interlock & new blinds throughout. Main lvl boasts large foyer, office/den w/ hardwd floors & two large windows w/ blinds, mudrm w/ closet, side door via garage to yard & 2 closets. 2nd lvl has beautiful kitchen w/ U-shaped granite counters, Samsung appliances, tons of soft close cabinetry/drawers. Loads of counter space for culinary creations & ideal for entertaining. Enjoy the dining area w/ access to deck & great rm w/ pot lights t/o & Juliet balcony. Note: All the expansive Windows!. 3rd lvl has 2 primary bedrms, both w/ 4-piece ensuites & Laundry. Basement feat. flexible space for another office, bedrm or flex space, & many storage rms. Stone exterior, front verandah, a deck perfect for relaxing, & 1-car garage. Located mins away from the QWY & future LRT Stop, The Ottawa Hospital Civic Campus & more. 24 hours irrev on offers.
Property Details
Size
Parking
Build
Heating & Cooling
Utilities
Rooms
Recreation Rm
10′0″ x 10′0″
See Remarks
2′10″ x 10′0″
Utility Rm
4′8″ x 7′5″
Storage Rm
3′5″ x 4′0″
Storage Rm
9′0″ x 19′2″
Foyer
7′9″ x 14′1″
Ownership Details
Ownership
Taxes
Source
Listing Brokerage
For Sale Nearby

- 3
- 2
Sold Nearby

- 3
- 3

- 3
- 1

- 3
- 1

- 3
- 4

- 4
- 2

- 2
- 1

- 4
- 2

- 3
- 2
Listing information provided in part by the Ottawa Real Estate Board for personal, non-commercial use by viewers of this site and may not be reproduced or redistributed. Copyright © OREB. All rights reserved.
Information is deemed reliable but is not guaranteed accurate by OREB®. The information provided herein must only be used by consumers that have a bona fide interest in the purchase, sale, or lease of real estate.







