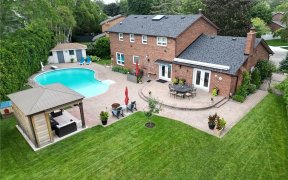
1246 Saginaw Crescent
Saginaw Crescent, Lorne Park, Mississauga, ON, L5H 3W6



Situated in the heart of Lorne Park, this 4 bedroom home combines the blend of traditional charm with the functionality of a perfect layout. With a grand Scarlett Ohara staircase and 3,080 sqft above grade, there is an abundance of natural light that permeates throughout the home. This house is beautifully surrounded by mature trees and...
Situated in the heart of Lorne Park, this 4 bedroom home combines the blend of traditional charm with the functionality of a perfect layout. With a grand Scarlett Ohara staircase and 3,080 sqft above grade, there is an abundance of natural light that permeates throughout the home. This house is beautifully surrounded by mature trees and within walking distance of sought-after schools. Entertain guests in the open-concept kitchen that leads to the very large deck overlooking the backyard. The spacious basement is extremely versatile, with open areas for recreation and 2 bedrooms which can be used as an office, home-theatre or storage room. Everything is owned: A/C (2018), Furnace (2020), Hot water tank (2018), Washer (2018), Dryer (2018), Windows (2018 / 2021). Stainless Steel: Fridge, stove, oven, range-hood, dishwasher, built-in microwave.
Property Details
Size
Parking
Build
Heating & Cooling
Utilities
Rooms
Dining
11′9″ x 13′5″
Living
11′5″ x 19′0″
Office
11′1″ x 11′5″
Kitchen
20′12″ x 20′12″
Family
13′1″ x 16′0″
Prim Bdrm
12′9″ x 26′6″
Ownership Details
Ownership
Taxes
Source
Listing Brokerage
For Sale Nearby
Sold Nearby

- 3600 Sq. Ft.
- 6
- 4

- 6
- 4

- 5
- 4

- 5
- 4

- 5
- 5

- 2,500 - 3,000 Sq. Ft.
- 4
- 4

- 2,500 - 3,000 Sq. Ft.
- 4
- 4

- 2,000 - 2,500 Sq. Ft.
- 4
- 2
Listing information provided in part by the Toronto Regional Real Estate Board for personal, non-commercial use by viewers of this site and may not be reproduced or redistributed. Copyright © TRREB. All rights reserved.
Information is deemed reliable but is not guaranteed accurate by TRREB®. The information provided herein must only be used by consumers that have a bona fide interest in the purchase, sale, or lease of real estate.







