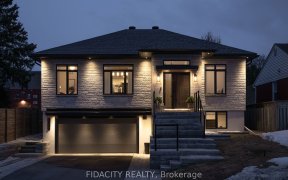


Swipe Right! I'm Awesome! Freshly professionally painted sunny single with a stunning backyard! Natural light beams through the main floor to illuminate the 2 stained glass art pieces and glass block accent wall. Wood floors throughout including living room with wood stove nook, spacious kitchen and dining room historically used as...
Swipe Right! I'm Awesome! Freshly professionally painted sunny single with a stunning backyard! Natural light beams through the main floor to illuminate the 2 stained glass art pieces and glass block accent wall. Wood floors throughout including living room with wood stove nook, spacious kitchen and dining room historically used as the primary bedroom (and could easily be converted back). Listen to the birds, or step through the newer patio doors (2017) to a super cool PVC deck (2017) supported on techno metal posts. Enjoy the chemical-free perennial gardens and tree-lined private fenced in backyard oasis. Upstairs has 2 well proportioned bedrooms, one with 8 practical built in drawers. High eff furnace Sept 2022. Duct work, electrical, insulation was updated by previous owner. Steps to Experimental Farm and bike paths with a quick jaunt to Civic Hospital and Merivale shops. 24 Hour Irrevocable
Property Details
Size
Parking
Lot
Build
Heating & Cooling
Utilities
Rooms
Living Rm
15′8″ x 23′3″
Kitchen
11′1″ x 12′1″
Primary Bedrm
11′3″ x 11′4″
Full Bath
6′0″ x 8′7″
Bedroom
12′6″ x 13′7″
Bedroom
11′3″ x 12′3″
Ownership Details
Ownership
Taxes
Source
Listing Brokerage
For Sale Nearby

- 3
- 2
Sold Nearby

- 3
- 2

- 3
- 2

- 3
- 2

- 3
- 2

- 3
- 2

- 3
- 1

- 3
- 2

- 3
- 1
Listing information provided in part by the Ottawa Real Estate Board for personal, non-commercial use by viewers of this site and may not be reproduced or redistributed. Copyright © OREB. All rights reserved.
Information is deemed reliable but is not guaranteed accurate by OREB®. The information provided herein must only be used by consumers that have a bona fide interest in the purchase, sale, or lease of real estate.







