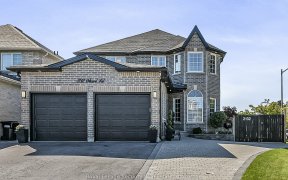


Convenient Alcona!! Bright Double Door Front Entry To Inviting Spacious Foyer With Cathedral Ceiling. Eat-In Kitchen With Walk-Out To The Fenced Backyard. Great Patio With Added Garden Area. New Laminate Floors In Dining And Living Room. Master Bedroom Has Walk Thru Closet To Semi-Ensuite 4 Piece Bath. Lake Simcoe Very Close Featuring...
Convenient Alcona!! Bright Double Door Front Entry To Inviting Spacious Foyer With Cathedral Ceiling. Eat-In Kitchen With Walk-Out To The Fenced Backyard. Great Patio With Added Garden Area. New Laminate Floors In Dining And Living Room. Master Bedroom Has Walk Thru Closet To Semi-Ensuite 4 Piece Bath. Lake Simcoe Very Close Featuring World Class Fishing And Boating Opportunities And Access To The Trent-Severn Waterway Lock System. Quiet Court Location. Washer, Dryer, Built-In Dishwasher, Fridge And Stove Negotiable. Fireplace (As Is),
Property Details
Size
Parking
Rooms
Living
10′6″ x 21′9″
Dining
10′6″ x 21′9″
Kitchen
8′0″ x 18′4″
Breakfast
Other
Foyer
Foyer
Prim Bdrm
11′1″ x 16′0″
Ownership Details
Ownership
Taxes
Source
Listing Brokerage
For Sale Nearby
Sold Nearby

- 3
- 2
- 3
- 3

- 3
- 2

- 3
- 2

- 2
- 1

- 1,100 - 1,500 Sq. Ft.
- 3
- 2

- 1,100 - 1,500 Sq. Ft.
- 3
- 2

- 3
- 2
Listing information provided in part by the Toronto Regional Real Estate Board for personal, non-commercial use by viewers of this site and may not be reproduced or redistributed. Copyright © TRREB. All rights reserved.
Information is deemed reliable but is not guaranteed accurate by TRREB®. The information provided herein must only be used by consumers that have a bona fide interest in the purchase, sale, or lease of real estate.








