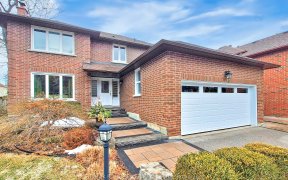


4+1 Bdrm * 5 Bath On Pie Shaped Lot * Bamboo Floors On Main & 2nd *Sep Ent To Recently Updated Bsmt Apt W/Laminate Fl, Rec Rm, Kit, 2 Baths, & Bdrm. Oak Stairs W/Wrought Iron Pickets * Upd Baths W/Granite Counters * New (Pot Lights, Gas Fp In Fam Rm, Patio Dr, Soffits, Downspouts, Eaves), Exterior Pot Lights, Composite Deck, Roof ('17),...
4+1 Bdrm * 5 Bath On Pie Shaped Lot * Bamboo Floors On Main & 2nd *Sep Ent To Recently Updated Bsmt Apt W/Laminate Fl, Rec Rm, Kit, 2 Baths, & Bdrm. Oak Stairs W/Wrought Iron Pickets * Upd Baths W/Granite Counters * New (Pot Lights, Gas Fp In Fam Rm, Patio Dr, Soffits, Downspouts, Eaves), Exterior Pot Lights, Composite Deck, Roof ('17), Furnace('10). Interlock Front Walkway. Close To Parks, Schools, Shopping, Hwy 401/407. Rm In Bsmt W/2Pc Bath Kept For Seller Ss (Fridges,Gas Stove, D/W, Micro) 2 Washers, 2 Dryers, Bsmt(Fridge & Stove), Elf's, Window Coverings, Nest Thermo, Ring D/Bell (Monitored) Central Air, Cvac, Shed, Gar Dr. Opnr & Rem, Hwt (R), (Hot Tub, Cvac, Hum, Deck Lts, Bsmt Fp: As Is)
Property Details
Size
Parking
Rooms
Living
10′11″ x 18′4″
Dining
10′10″ x 12′2″
Family
10′8″ x 16′9″
Kitchen
11′5″ x 17′11″
Prim Bdrm
11′2″ x 17′9″
2nd Br
11′8″ x 12′1″
Ownership Details
Ownership
Taxes
Source
Listing Brokerage
For Sale Nearby
Sold Nearby

- 2,000 - 2,500 Sq. Ft.
- 6
- 5

- 3
- 3

- 4
- 3

- 5
- 4

- 2,000 - 2,500 Sq. Ft.
- 6
- 4

- 4
- 3

- 2,000 - 2,500 Sq. Ft.
- 5
- 4

- 4
- 3
Listing information provided in part by the Toronto Regional Real Estate Board for personal, non-commercial use by viewers of this site and may not be reproduced or redistributed. Copyright © TRREB. All rights reserved.
Information is deemed reliable but is not guaranteed accurate by TRREB®. The information provided herein must only be used by consumers that have a bona fide interest in the purchase, sale, or lease of real estate.








