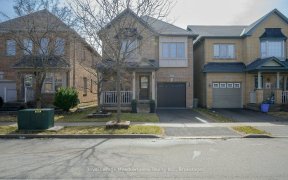


1763 Sqft Fieldgate Built End-Unit Townhome Situated On An Oversized Premium Lot With Maintenance-Free Turf! Modern Floor Plan With A Formal Living/Dining Area, Elegant Kitchen With Eat-In Area, Open To The Stunning Family Room With Vaulted Ceilings. 3 Excellent Sized Bedrooms, 2 Full Baths + 2nd-Floor Laundry. Inside Access From The...
1763 Sqft Fieldgate Built End-Unit Townhome Situated On An Oversized Premium Lot With Maintenance-Free Turf! Modern Floor Plan With A Formal Living/Dining Area, Elegant Kitchen With Eat-In Area, Open To The Stunning Family Room With Vaulted Ceilings. 3 Excellent Sized Bedrooms, 2 Full Baths + 2nd-Floor Laundry. Inside Access From The Garage And Directly Into The Backyard. This Could Be Your Door To A Bright New Beginning. Stainless Steel Fridge, Stove, Dishwasher, Washer, Dryer, All Electric Light Fixtures, All Blinds, All Curtain Rods, Shed, Garage Door Opener With 1 Remote, Garage Fridge. Excl: Chest Freezer, All Curtains. Rental: Hwt 40.47
Property Details
Size
Parking
Build
Rooms
Living
17′11″ x 13′4″
Kitchen
10′11″ x 8′4″
Breakfast
9′4″ x 10′11″
Family
9′11″ x 17′11″
Prim Bdrm
15′11″ x 13′11″
2nd Br
9′11″ x 9′11″
Ownership Details
Ownership
Taxes
Source
Listing Brokerage
For Sale Nearby
Sold Nearby

- 1,500 - 2,000 Sq. Ft.
- 4
- 4

- 2,000 - 2,500 Sq. Ft.
- 4
- 3

- 2800 Sq. Ft.
- 5
- 4

- 3
- 3

- 1,500 - 2,000 Sq. Ft.
- 3
- 3

- 4
- 3

- 3
- 3

- 1,500 - 2,000 Sq. Ft.
- 4
- 4
Listing information provided in part by the Toronto Regional Real Estate Board for personal, non-commercial use by viewers of this site and may not be reproduced or redistributed. Copyright © TRREB. All rights reserved.
Information is deemed reliable but is not guaranteed accurate by TRREB®. The information provided herein must only be used by consumers that have a bona fide interest in the purchase, sale, or lease of real estate.








