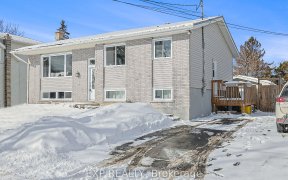


Why buy a townhome when you can own a detached home in the fastest growing community in Canada! You'll love the large, fenced, corner lot. Through the front doors you'll find a welcoming foyer. Family room with huge windows & vaulted ceiling provide incredible natural light. Cozy up around the gas fireplace during the winter nights....
Why buy a townhome when you can own a detached home in the fastest growing community in Canada! You'll love the large, fenced, corner lot. Through the front doors you'll find a welcoming foyer. Family room with huge windows & vaulted ceiling provide incredible natural light. Cozy up around the gas fireplace during the winter nights. Dining room off the modern kitchen. Powder room & laundry room complete the main floor. Gorgeous hardwood staircase leads you to the 2nd floor. Primary bedroom features a large walk-in closet & access to a walk-through 4 piece ensuite with soaker tub & separate shower. Fnished lower level has great flex space. Currently used as a home gym & bar area but could easily be a rec room or teenager suite with the 3 piece bathroom. 2 car garage and parking for 4 vehicles in the laneway. Backyard with a large deck, gazebo, storage shed & awesome he/she shed! Short walk to CP's great amenities and parks. Easy hwy access; only 20 min to Kanata Centrum. Move in ready!
Property Details
Size
Parking
Build
Heating & Cooling
Utilities
Rooms
Foyer
11′8″ x 5′7″
Living Rm
15′9″ x 12′2″
Dining Rm
9′3″ x 11′3″
Kitchen
11′0″ x 13′3″
Laundry Rm
7′7″ x 4′11″
Bath 2-Piece
4′3″ x 4′5″
Ownership Details
Ownership
Taxes
Source
Listing Brokerage
For Sale Nearby
Sold Nearby

- 3
- 3

- 3
- 3

- 3
- 3

- 3
- 3

- 1,562 Sq. Ft.
- 3
- 3

- 5
- 4

- 3
- 3

- 4
- 3
Listing information provided in part by the Ottawa Real Estate Board for personal, non-commercial use by viewers of this site and may not be reproduced or redistributed. Copyright © OREB. All rights reserved.
Information is deemed reliable but is not guaranteed accurate by OREB®. The information provided herein must only be used by consumers that have a bona fide interest in the purchase, sale, or lease of real estate.








