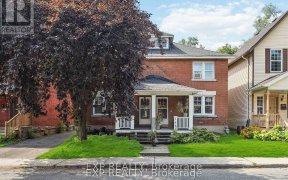


In the heart of Wellington village this 3 Storey brick property offers 3 units or easily converted to a single. Well maintained over the years with an addition finished in siding. Bonus is a recently built 2 car garage. Flexible floor plan - Main floor apartment with 2 bedrooms (main floor & lower level), separate living and dining room,...
In the heart of Wellington village this 3 Storey brick property offers 3 units or easily converted to a single. Well maintained over the years with an addition finished in siding. Bonus is a recently built 2 car garage. Flexible floor plan - Main floor apartment with 2 bedrooms (main floor & lower level), separate living and dining room, kitchen w breakfast area, sunroom & full bathroom plus lower level media room + 2nd bedroom. The 2nd & 3rd floor - 2 bedrooms + den (on 2nd floor), kitchen, sauna & full bathroom + Bed/sitting room, storage, laundry, kitchenette & 3piece bath (on 3rd floor). Basement -Studio suite with bed/sitting room, kitchen & full bathroom. This can easily be a Triplex or a 5+ bedroom home with minimal change over required. Private rear garden w patio & extra storage shed. Flexible possession available no leases however 60 days required for vacant possession.Taxes estimated per City of Ottawa Tax Estimator-Separate electrical panels installed for all units.
Property Details
Size
Parking
Lot
Build
Heating & Cooling
Utilities
Rooms
Foyer
5′0″ x 10′0″
Living Rm
12′6″ x 12′7″
Dining Rm
10′0″ x 12′6″
Kitchen
6′3″ x 15′4″
Sunroom
6′7″ x 15′9″
Bedroom
12′0″ x 15′0″
Ownership Details
Ownership
Taxes
Source
Listing Brokerage
For Sale Nearby
Sold Nearby

- 3
- 1

- 1
- 1

- 2
- 2

- 2
- 2

- 1
- 1

- 700 Sq. Ft.
- 1
- 1

- 1
- 1

- 1
- 1
Listing information provided in part by the Ottawa Real Estate Board for personal, non-commercial use by viewers of this site and may not be reproduced or redistributed. Copyright © OREB. All rights reserved.
Information is deemed reliable but is not guaranteed accurate by OREB®. The information provided herein must only be used by consumers that have a bona fide interest in the purchase, sale, or lease of real estate.








