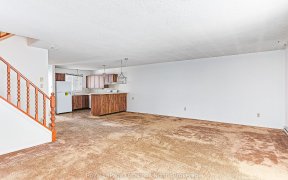
124 Escarpment Crescent
Escarpment Crescent, Collingwood, Collingwood, ON, L9Y 5B4



Apres ski, cozy fires and winter snow falls on the trail. This is 124 Escarpment Crescent located in Cranberry Village in Collingwood . It is a welcoming 3-bedroom 2 story row-home not far from downtown or Blue Mountains. Fantastic private ground level property with an oversized walk out stone patio, backing onto the trail system. Main...
Apres ski, cozy fires and winter snow falls on the trail. This is 124 Escarpment Crescent located in Cranberry Village in Collingwood . It is a welcoming 3-bedroom 2 story row-home not far from downtown or Blue Mountains. Fantastic private ground level property with an oversized walk out stone patio, backing onto the trail system. Main floor offers, open concept living with room for a separate dining, bar stools, and a full-size living home. Powder room on main level and tons of storage in the kitchen. Upstairs are the three well-sized bedrooms, 2 with beautiful bay windows, adding lots of natural light. Large 5-piece bathroom with double sinks off the bedrooms. A personal parking space right in front of your unit, and guest parking available. The property is being offered for sale fully furnished if desired. This is a must-see home, weekend getaway or investment! Ask for the list of the upgrades!
Property Details
Size
Parking
Condo
Build
Heating & Cooling
Rooms
Bathroom
5′6″ x 6′2″
Dining
11′9″ x 6′5″
Kitchen
15′3″ x 11′6″
Living
11′9″ x 12′2″
Bathroom
7′5″ x 9′1″
Br
9′7″ x 9′3″
Ownership Details
Ownership
Condo Policies
Taxes
Condo Fee
Source
Listing Brokerage
For Sale Nearby
Sold Nearby
- 4
- 2

- 4
- 2

- 1,200 - 1,399 Sq. Ft.
- 3
- 2

- 3
- 2
- 3
- 2
- 3
- 2
- 2
- 1
- 4
- 2
Listing information provided in part by the Toronto Regional Real Estate Board for personal, non-commercial use by viewers of this site and may not be reproduced or redistributed. Copyright © TRREB. All rights reserved.
Information is deemed reliable but is not guaranteed accurate by TRREB®. The information provided herein must only be used by consumers that have a bona fide interest in the purchase, sale, or lease of real estate.







