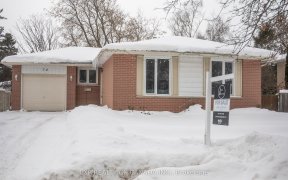


This Is Your Chance! Get Into The Housing Market With This Affordable, 4 Level Semi Detached Home With Loads Of Potential. Main Floor Boasts Bright Large Living/Dining Room With Laminate Flooring And Eat In Kitchen. 3 Good Sized Bedrooms On The Upper Level, Primary With Double Closet, 4 Piece Bathroom And Walk In Linen Closet. Lower Level...
This Is Your Chance! Get Into The Housing Market With This Affordable, 4 Level Semi Detached Home With Loads Of Potential. Main Floor Boasts Bright Large Living/Dining Room With Laminate Flooring And Eat In Kitchen. 3 Good Sized Bedrooms On The Upper Level, Primary With Double Closet, 4 Piece Bathroom And Walk In Linen Closet. Lower Level Features A Good Sized L-Shaped Rec Room With Above Grade Windows And 2 Piece Bathroom. Partially Finished Basement On The 4th Level Allows Even More Potential Living Space. New Furnace, Air Conditioner, Water Softener, Fantech Air Purifier, And Tankless Hot Water Heater. Updated Attic Insulation, Roof In Good Shape, Poured Foundation. Bring Your Imagination And With Some Updating, This Solid Home Can Be Your Own! Location Is Great Close To Schools, Parks, Bypass For Commuting, And Located In The West End, Dining, Groceries And Shopping; Right Around The Corner.
Property Details
Size
Parking
Build
Heating & Cooling
Utilities
Rooms
Kitchen
7′1″ x 19′7″
Dining
9′6″ x 8′6″
Living
12′0″ x 14′4″
Prim Bdrm
14′3″ x 11′10″
2nd Br
8′11″ x 11′9″
3rd Br
8′7″ x 10′9″
Ownership Details
Ownership
Taxes
Source
Listing Brokerage
For Sale Nearby
Sold Nearby

- 3
- 2

- 5
- 2

- 3
- 2

- 5
- 2

- 1,100 - 1,500 Sq. Ft.
- 4
- 2

- 1,100 - 1,500 Sq. Ft.
- 5
- 2

- 4
- 2

- 1,100 - 1,500 Sq. Ft.
- 3
- 1
Listing information provided in part by the Toronto Regional Real Estate Board for personal, non-commercial use by viewers of this site and may not be reproduced or redistributed. Copyright © TRREB. All rights reserved.
Information is deemed reliable but is not guaranteed accurate by TRREB®. The information provided herein must only be used by consumers that have a bona fide interest in the purchase, sale, or lease of real estate.








