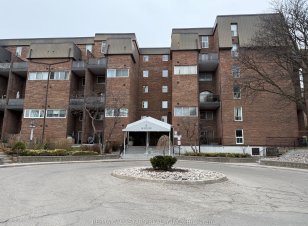


PRIME THORNHILL LOCATION .Close to all amenities, Spacious 2 story renovated condo with 2 plus one bedrooms, and 2 baths. High end Laminate floors on both levels. Beautiful Custom kitchen with lots of built-ins, Quartz Counter top, backsplash and Porcelain tile floor. Ensuite Laundry and LGE Storage room as well as a Locker. UpGraded... Show More
PRIME THORNHILL LOCATION .Close to all amenities, Spacious 2 story renovated condo with 2 plus one bedrooms, and 2 baths. High end Laminate floors on both levels. Beautiful Custom kitchen with lots of built-ins, Quartz Counter top, backsplash and Porcelain tile floor. Ensuite Laundry and LGE Storage room as well as a Locker. UpGraded Electrical Panel . Recently Painted. Walk out to Private Patio. Maintenence fees include everything, heat, hydro, water, cable TV, high speed internet, building insurance. Amenities include Party Room, Gym, Sauna, Billiard Room, Ping Pong Room,Swimming Pool and Children's Play Area.
Property Details
Size
Parking
Build
Heating & Cooling
Ownership Details
Ownership
Condo Policies
Taxes
Condo Fee
Source
Listing Brokerage
Book A Private Showing
For Sale Nearby
Sold Nearby

- 2
- 2

- 3
- 2

- 3
- 2

- 2
- 2

- 2
- 2

- 3
- 2

- 1,200 - 1,399 Sq. Ft.
- 4
- 2

- 4
- 2
Listing information provided in part by the Toronto Regional Real Estate Board for personal, non-commercial use by viewers of this site and may not be reproduced or redistributed. Copyright © TRREB. All rights reserved.
Information is deemed reliable but is not guaranteed accurate by TRREB®. The information provided herein must only be used by consumers that have a bona fide interest in the purchase, sale, or lease of real estate.








